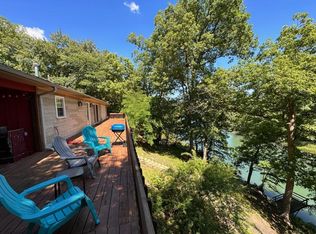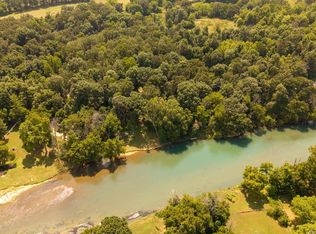Closed
Price Unknown
14 Riverbend Lane, Mammoth Spring, AR 72554
2beds
1,524sqft
Single Family Residence, Cabin
Built in 1960
0.5 Acres Lot
$226,400 Zestimate®
$--/sqft
$722 Estimated rent
Home value
$226,400
Estimated sales range
Not available
$722/mo
Zestimate® history
Loading...
Owner options
Explore your selling options
What's special
Spectacular Spring River Front Home! Take in the sights and sounds of Spring River from the expansive outdoor living area of this 3 bedroom home, with full length deck along the back side of home! Sweeping water views abound from the oversized windows in the living, dining and kitchen areas which are open and ideally designed for entertaining and indoor/outdoor living. The 2 main floor bedrooms are all spacious, good size rooms, sure to make guest feel comfortable and at home. Additionally, there is a partially finished 972 sq ft walkout basement ready to be finished into additional living area, bedrooms, hobby room, home gym or whatever your desire! Concrete stairs lead to the riverbank for fishing for the world class trout that call Spring River home. Call today for more information or to schedule your private property tour!
Zillow last checked: 8 hours ago
Listing updated: October 13, 2025 at 08:59am
Listed by:
Alex O'Neill 417-264-6161,
RE/MAX Real Estate Exchange
Bought with:
Sandra Ross, 2000157106
Century 21 Combs & Associates
Source: SOMOMLS,MLS#: 60292675
Facts & features
Interior
Bedrooms & bathrooms
- Bedrooms: 2
- Bathrooms: 1
- Full bathrooms: 1
Heating
- Forced Air, Central, Propane
Cooling
- Central Air
Appliances
- Included: Microwave, Exhaust Fan, Free-Standing Electric Oven, Refrigerator
- Laundry: W/D Hookup
Features
- High Speed Internet
- Flooring: Carpet, Tile
- Windows: Double Pane Windows
- Basement: Partially Finished,Full
- Has fireplace: No
Interior area
- Total structure area: 2,496
- Total interior livable area: 1,524 sqft
- Finished area above ground: 1,524
- Finished area below ground: 0
Property
Features
- Levels: One
- Stories: 1
- Waterfront features: Waterfront
Lot
- Size: 0.50 Acres
- Features: Paved, Waterfront
Details
- Parcel number: 70026906000
Construction
Type & style
- Home type: SingleFamily
- Architectural style: Cabin
- Property subtype: Single Family Residence, Cabin
Materials
- Vinyl Siding
- Roof: Metal
Condition
- Year built: 1960
Utilities & green energy
- Sewer: Septic Tank
- Water: Public
Community & neighborhood
Location
- Region: Mammoth Spring
- Subdivision: Fulton-Not in List
Other
Other facts
- Listing terms: Conventional,VA Loan,USDA/RD,FHA
- Road surface type: Asphalt
Price history
| Date | Event | Price |
|---|---|---|
| 10/10/2025 | Sold | --0 |
Source: | ||
| 9/26/2025 | Pending sale | $299,900$197/sqft |
Source: | ||
| 4/23/2025 | Listed for sale | $299,900$197/sqft |
Source: | ||
Public tax history
| Year | Property taxes | Tax assessment |
|---|---|---|
| 2024 | $1,423 +10% | $30,930 +10% |
| 2023 | $1,294 +33.1% | $28,120 +33.1% |
| 2022 | $972 +9.1% | $21,130 +9.1% |
Find assessor info on the county website
Neighborhood: 72554
Nearby schools
GreatSchools rating
- 5/10Mammoth Spring Elementary SchoolGrades: PK-6Distance: 0.8 mi
- 6/10Mammoth Spring High SchoolGrades: 7-12Distance: 0.8 mi
Schools provided by the listing agent
- Elementary: Mammoth Spring
- Middle: Mammoth Spring
- High: Mammoth Spring
Source: SOMOMLS. This data may not be complete. We recommend contacting the local school district to confirm school assignments for this home.

