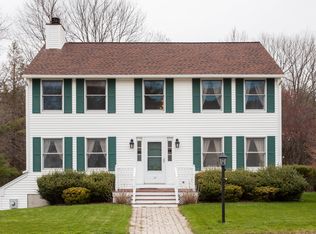Sold for $635,000 on 08/01/25
$635,000
14 Robbins Rd, Ayer, MA 01432
3beds
2,340sqft
Single Family Residence
Built in 1995
0.38 Acres Lot
$626,800 Zestimate®
$271/sqft
$3,289 Estimated rent
Home value
$626,800
$583,000 - $677,000
$3,289/mo
Zestimate® history
Loading...
Owner options
Explore your selling options
What's special
Located in a sought-after location is where you will find this charming Gambrel Dutch home. Upon entering you will find an inviting open floor plan with the living room leading to an oversized eat-in-kitchen with cherry cabinets and granite counters. Adjacent to the eat-in-kitchen is a stunning screened in room with soaring ceilings and plenty of natural sunlight! The dining room with closet could also be used as an additional bedroom and full bath completes the first floor. The second floor has three spacious bedrooms with ample closet space and full bath. The lower level has a finished room that is currently used as an office however, has endless possibilities. Enjoy an afternoon relaxing in the tranquil private back yard a natures paradise. This is a special property and one you will enjoy calling home!
Zillow last checked: 8 hours ago
Listing updated: August 01, 2025 at 08:19am
Listed by:
Jim Holbrook 978-273-4869,
Berkshire Hathaway HomeServices Commonwealth Real Estate 508-834-1500
Bought with:
Sheena Santos
Barrett Sotheby's International Realty
Source: MLS PIN,MLS#: 73394668
Facts & features
Interior
Bedrooms & bathrooms
- Bedrooms: 3
- Bathrooms: 2
- Full bathrooms: 2
Primary bedroom
- Features: Flooring - Wall to Wall Carpet
- Level: Second
- Area: 216
- Dimensions: 12 x 18
Bedroom 2
- Features: Flooring - Wall to Wall Carpet
- Level: Second
- Area: 160
- Dimensions: 10 x 16
Bedroom 3
- Features: Flooring - Wall to Wall Carpet
- Level: Second
- Area: 130
- Dimensions: 10 x 13
Dining room
- Features: Flooring - Laminate
- Level: First
- Area: 169
- Dimensions: 13 x 13
Kitchen
- Features: Flooring - Laminate, Dining Area, French Doors
- Level: First
- Area: 240
- Dimensions: 12 x 20
Living room
- Features: Flooring - Laminate
- Area: 234
- Dimensions: 13 x 18
Office
- Level: Basement
Heating
- Baseboard, Oil
Cooling
- Central Air
Appliances
- Laundry: First Floor
Features
- Office
- Flooring: Carpet, Laminate
- Basement: Full,Partially Finished
- Has fireplace: No
Interior area
- Total structure area: 2,340
- Total interior livable area: 2,340 sqft
- Finished area above ground: 1,872
- Finished area below ground: 468
Property
Parking
- Total spaces: 8
- Parking features: Under, Paved Drive, Off Street
- Attached garage spaces: 2
- Uncovered spaces: 6
Features
- Patio & porch: Porch - Enclosed
- Exterior features: Porch - Enclosed
Lot
- Size: 0.38 Acres
- Features: Gentle Sloping, Level
Details
- Parcel number: 348518
- Zoning: RES
Construction
Type & style
- Home type: SingleFamily
- Property subtype: Single Family Residence
Materials
- Frame
- Foundation: Concrete Perimeter
- Roof: Shingle
Condition
- Year built: 1995
Utilities & green energy
- Electric: Circuit Breakers
- Sewer: Public Sewer
- Water: Public
- Utilities for property: for Electric Range
Green energy
- Energy generation: Solar
Community & neighborhood
Community
- Community features: Shopping, Golf, Public School
Location
- Region: Ayer
Other
Other facts
- Listing terms: Contract
Price history
| Date | Event | Price |
|---|---|---|
| 8/1/2025 | Sold | $635,000+0.8%$271/sqft |
Source: MLS PIN #73394668 Report a problem | ||
| 6/26/2025 | Contingent | $629,900$269/sqft |
Source: MLS PIN #73394668 Report a problem | ||
| 6/21/2025 | Listed for sale | $629,900+68%$269/sqft |
Source: MLS PIN #73394668 Report a problem | ||
| 11/28/2017 | Sold | $375,000-2.6%$160/sqft |
Source: Public Record Report a problem | ||
| 10/24/2017 | Pending sale | $385,000$165/sqft |
Source: Coldwell Banker Residential Brokerage - Westford #72233349 Report a problem | ||
Public tax history
| Year | Property taxes | Tax assessment |
|---|---|---|
| 2025 | $6,669 +4.3% | $557,600 +6.8% |
| 2024 | $6,393 +6.5% | $521,900 +8% |
| 2023 | $6,004 +3.1% | $483,400 +11.4% |
Find assessor info on the county website
Neighborhood: 01432
Nearby schools
GreatSchools rating
- 4/10Page Hilltop SchoolGrades: PK-5Distance: 2.1 mi
- 5/10Ayer Shirley Regional Middle SchoolGrades: 6-8Distance: 4.6 mi
- 5/10Ayer Shirley Regional High SchoolGrades: 9-12Distance: 2 mi
Get a cash offer in 3 minutes
Find out how much your home could sell for in as little as 3 minutes with a no-obligation cash offer.
Estimated market value
$626,800
Get a cash offer in 3 minutes
Find out how much your home could sell for in as little as 3 minutes with a no-obligation cash offer.
Estimated market value
$626,800
