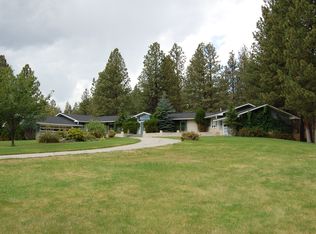Closed
Price Unknown
14 Rock Ridge Dr, Clancy, MT 59634
4beds
2,688sqft
Single Family Residence
Built in 1976
2.02 Acres Lot
$670,000 Zestimate®
$--/sqft
$2,757 Estimated rent
Home value
$670,000
$630,000 - $710,000
$2,757/mo
Zestimate® history
Loading...
Owner options
Explore your selling options
What's special
STEP INTO THIS UPDATED SPACIOUS 4 BEDROOM HOME ON 2+ ACRES IN THE POPULAR BLUE SKY HEIGHTS SUBDIVISION, and you will be home! Kitchen has lots of cabinets, farm sink, and an Induction cooktop. Wait till you see the coffee bar with beverage refrigerator and if you love beer there is a built in KEGERATOR! The spacious living room has vaulted ceilings and a wood fireplace for those cool winter nights. There are two bedrooms and two bathrooms on this level, which includes the master bedroom with a jetted tub, separate shower, new carpet, and closet organizers in the oversized closet. The full finished basement has two more bedrooms with egress windows and a full bath and a fireplace in the family room. If you like to snow ski, there is a closet designed for your skis and accessories plus a ski boot, hat, and glove dryer! The large landscaped back yard is fenced and there is a concrete patio fire pit and an area that is ready for your hot tub.In addition to all of this, there is an attached heated TRIPLE garage and a detached DOUBLE garage/shop.
Zillow last checked: 8 hours ago
Listing updated: August 02, 2023 at 12:26pm
Listed by:
Marcia J Allen 406-431-3333,
Big Sky Brokers, LLC
Bought with:
Marcia J Allen, RRE-BRO-LIC-79
Big Sky Brokers, LLC
Source: MRMLS,MLS#: 30007405
Facts & features
Interior
Bedrooms & bathrooms
- Bedrooms: 4
- Bathrooms: 3
- Full bathrooms: 3
Heating
- Forced Air, Gas
Cooling
- Central Air
Appliances
- Included: Bar Fridge, Dishwasher, Electric Cooktop, Induction Cooktop, Refrigerator, Tankless Water Heater
- Laundry: In Basement
Features
- Ceiling Fan(s), Cathedral Ceiling(s), Eat-in Kitchen, Jetted Tub
- Flooring: Carpet, Tile, Wood
- Basement: Daylight,Full,Finished,Storage Space
- Number of fireplaces: 2
- Fireplace features: Basement, Living Room
Interior area
- Total interior livable area: 2,688 sqft
- Finished area below ground: 1,344
Property
Parking
- Total spaces: 5
- Parking features: Additional Parking, Asphalt, Attached, Detached, Garage, Garage Door Opener, Paved, Deck
- Attached garage spaces: 5
Features
- Patio & porch: Deck
- Exterior features: Private Yard
- Fencing: Back Yard,Chain Link
- Has view: Yes
- View description: Mountain(s), Trees/Woods
Lot
- Size: 2.02 Acres
- Features: Back Yard, Landscaped, Private, Views, Wooded
- Topography: Varied
Details
- Additional structures: Garage(s), Workshop
- Parcel number: 51178534104030000
- Zoning: Residential
- Special conditions: Standard
- Other equipment: None
Construction
Type & style
- Home type: SingleFamily
- Architectural style: Traditional
- Property subtype: Single Family Residence
Materials
- Vinyl Siding
- Foundation: Poured
- Roof: Composition,Shingle
Condition
- New construction: No
- Year built: 1976
Utilities & green energy
- Sewer: Septic Tank
- Water: Community/Coop
- Utilities for property: Cable Available, Electricity Connected, Natural Gas Connected
Community & neighborhood
Location
- Region: Clancy
- Subdivision: Blue Sky Heights
HOA & financial
HOA
- Has HOA: Yes
- HOA fee: $225 quarterly
- Amenities included: Water
- Services included: Water
- Association name: Blue Sky Heights Water Users Association
Other
Other facts
- Listing agreement: Exclusive Right To Sell
- Road surface type: Gravel
Price history
| Date | Event | Price |
|---|---|---|
| 7/31/2023 | Sold | -- |
Source: | ||
| 6/20/2023 | Pending sale | $639,000$238/sqft |
Source: | ||
| 6/10/2023 | Listed for sale | $639,000+63.9%$238/sqft |
Source: | ||
| 6/18/2020 | Sold | -- |
Source: | ||
| 5/17/2020 | Pending sale | $389,900$145/sqft |
Source: Century 21 Heritage Realty #22006516 Report a problem | ||
Public tax history
| Year | Property taxes | Tax assessment |
|---|---|---|
| 2024 | $3,647 +13.9% | $617,700 +10.3% |
| 2023 | $3,203 +25.1% | $559,900 +46.5% |
| 2022 | $2,560 +0% | $382,300 |
Find assessor info on the county website
Neighborhood: 59634
Nearby schools
GreatSchools rating
- 9/10Clancy SchoolGrades: PK-6Distance: 2.7 mi
- 8/10Clancy 7-8Grades: 7-8Distance: 2.7 mi
- 3/10Jefferson High SchoolGrades: 9-12Distance: 19.8 mi
