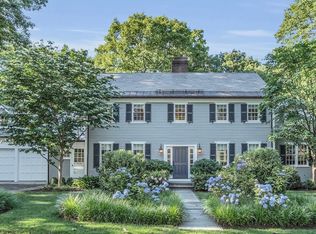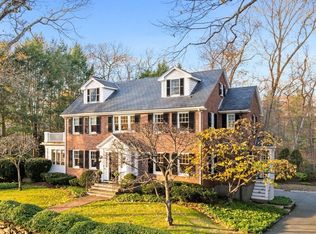Sold for $4,000,000
$4,000,000
14 Rockridge Rd, Wellesley, MA 02481
6beds
5,030sqft
Single Family Residence
Built in 1938
0.65 Acres Lot
$4,279,000 Zestimate®
$795/sqft
$7,915 Estimated rent
Home value
$4,279,000
$3.89M - $4.75M
$7,915/mo
Zestimate® history
Loading...
Owner options
Explore your selling options
What's special
Much admired 1930's stone front colonial in Wellesley Farms. Filled with bespoke millwork and designer appointments, this home features gracious proportions including a stunning fireplaced living room, fabulous first floor office and dining room. A renovated chef's kitchen with banquette eating area opens to a fireplaced family room all overlooking the exquisite grounds with stone walls, patios and rolling lawns. Upstairs, there are 6 bedrooms and 4 full baths, including a spacious primary suite with two walk-in closets and spa-like bath. A Finished lower level with game room completes this exceptional offering.
Zillow last checked: 8 hours ago
Listing updated: June 29, 2024 at 05:34am
Listed by:
Donahue Maley and Burns Team,
Compass 781-365-9954
Bought with:
Edward Accomando
RE/MAX Andrew Realty Services
Source: MLS PIN,MLS#: 73209281
Facts & features
Interior
Bedrooms & bathrooms
- Bedrooms: 6
- Bathrooms: 6
- Full bathrooms: 5
- 1/2 bathrooms: 1
Primary bedroom
- Features: Bathroom - Full, Walk-In Closet(s)
- Level: Second
- Area: 266
- Dimensions: 14 x 19
Bedroom 2
- Features: Closet, Flooring - Hardwood
- Area: 108
- Dimensions: 12 x 9
Bedroom 3
- Features: Closet, Flooring - Hardwood
- Area: 144
- Dimensions: 12 x 12
Bedroom 4
- Features: Closet, Flooring - Hardwood
- Area: 144
- Dimensions: 12 x 12
Bedroom 5
- Area: 220
- Dimensions: 11 x 20
Primary bathroom
- Features: Yes
Bathroom 1
- Level: First
Bathroom 2
- Level: Second
Bathroom 3
- Level: Third
Dining room
- Features: Flooring - Hardwood
- Level: First
- Area: 196
- Dimensions: 14 x 14
Family room
- Features: Closet/Cabinets - Custom Built, Flooring - Hardwood
- Level: First
- Area: 418
- Dimensions: 19 x 22
Kitchen
- Features: Flooring - Hardwood, Countertops - Stone/Granite/Solid, Remodeled
- Level: First
- Area: 242
- Dimensions: 22 x 11
Living room
- Features: Flooring - Hardwood
- Level: First
- Area: 364
- Dimensions: 14 x 26
Office
- Features: Flooring - Hardwood
- Level: First
- Area: 221
- Dimensions: 13 x 17
Heating
- Baseboard, Natural Gas
Cooling
- Central Air
Appliances
- Included: Gas Water Heater
- Laundry: Second Floor
Features
- Closet, Bedroom, Home Office, Play Room
- Flooring: Wood, Tile, Marble, Flooring - Hardwood
- Basement: Full
- Number of fireplaces: 2
- Fireplace features: Family Room, Living Room
Interior area
- Total structure area: 5,030
- Total interior livable area: 5,030 sqft
Property
Parking
- Total spaces: 8
- Parking features: Attached, Paved Drive, Off Street
- Attached garage spaces: 2
- Uncovered spaces: 6
Features
- Patio & porch: Patio
- Exterior features: Patio, Professional Landscaping, Sprinkler System
Lot
- Size: 0.65 Acres
Details
- Parcel number: M:084 R:054 S:,259817
- Zoning: SR20
Construction
Type & style
- Home type: SingleFamily
- Architectural style: Colonial
- Property subtype: Single Family Residence
Materials
- Frame
- Foundation: Concrete Perimeter
- Roof: Slate
Condition
- Year built: 1938
Utilities & green energy
- Sewer: Public Sewer
- Water: Public
Community & neighborhood
Location
- Region: Wellesley
- Subdivision: Wellesley Farms
Other
Other facts
- Listing terms: Contract
Price history
| Date | Event | Price |
|---|---|---|
| 6/28/2024 | Sold | $4,000,000+17.6%$795/sqft |
Source: MLS PIN #73209281 Report a problem | ||
| 3/8/2024 | Contingent | $3,400,000$676/sqft |
Source: MLS PIN #73209281 Report a problem | ||
| 3/6/2024 | Listed for sale | $3,400,000+174.2%$676/sqft |
Source: MLS PIN #73209281 Report a problem | ||
| 5/14/1999 | Sold | $1,240,000+44.7%$247/sqft |
Source: Public Record Report a problem | ||
| 5/29/1998 | Sold | $857,000$170/sqft |
Source: Public Record Report a problem | ||
Public tax history
| Year | Property taxes | Tax assessment |
|---|---|---|
| 2025 | $35,589 +43.7% | $3,462,000 +45.5% |
| 2024 | $24,765 +1.5% | $2,379,000 +11.6% |
| 2023 | $24,411 +6.9% | $2,132,000 +9.1% |
Find assessor info on the county website
Neighborhood: 02481
Nearby schools
GreatSchools rating
- 9/10Sprague Elementary SchoolGrades: K-5Distance: 1.2 mi
- 8/10Wellesley Middle SchoolGrades: 6-8Distance: 1 mi
- 10/10Wellesley High SchoolGrades: 9-12Distance: 1 mi
Schools provided by the listing agent
- Elementary: Sprague
- Middle: Wms
- High: Whs
Source: MLS PIN. This data may not be complete. We recommend contacting the local school district to confirm school assignments for this home.
Get a cash offer in 3 minutes
Find out how much your home could sell for in as little as 3 minutes with a no-obligation cash offer.
Estimated market value$4,279,000
Get a cash offer in 3 minutes
Find out how much your home could sell for in as little as 3 minutes with a no-obligation cash offer.
Estimated market value
$4,279,000

