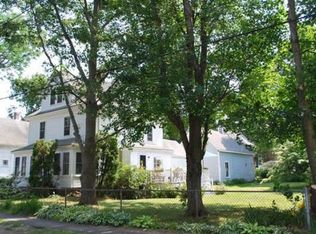Sold for $605,000
$605,000
14 Rust St, South Hamilton, MA 01982
3beds
1,446sqft
Single Family Residence
Built in 1920
5,602 Square Feet Lot
$639,300 Zestimate®
$418/sqft
$2,923 Estimated rent
Home value
$639,300
$588,000 - $703,000
$2,923/mo
Zestimate® history
Loading...
Owner options
Explore your selling options
What's special
Great downtown location! Live near parks, shops, restaurants, library, commuter rail and so much more. Circa 1920 colonial, with six rooms, three bedrooms and one full bath. Details include a fireplace, back stairway and ample closets. Watch the neighborhood go by from the farmers porch and enjoy sitting outside during a summer rain. Enjoy time in your manageable yard. Interior freshly painted and floors refinished so you can easily focus on the fun work of making this house your own. A brand new septic system is on its way, it has been designed and approved, giving one less thing to worry about. This house also comes with a much wanted one car garage. 14 Rust Street in Hamilton is a great vantage point to access all the varied resources on the North shore, including, beaches, parks, and theaters. Plus an easy retreat to Boston, Maine, New Hampshire and Vermont.
Zillow last checked: 8 hours ago
Listing updated: June 28, 2024 at 06:15am
Listed by:
John Farrell 978-578-5203,
Coldwell Banker Realty - Beverly 978-927-1111,
Cynthia R. Farrell 978-468-4180
Bought with:
Drake Cormier
Coldwell Banker Realty - Beverly
Source: MLS PIN,MLS#: 73234386
Facts & features
Interior
Bedrooms & bathrooms
- Bedrooms: 3
- Bathrooms: 1
- Full bathrooms: 1
Primary bedroom
- Features: Ceiling Fan(s), Walk-In Closet(s), Flooring - Wood
- Level: Second
- Area: 156
- Dimensions: 12 x 13
Bedroom 2
- Features: Closet, Flooring - Wood
- Level: Second
- Area: 108
- Dimensions: 12 x 9
Bedroom 3
- Features: Ceiling Fan(s), Walk-In Closet(s), Flooring - Wood
- Level: Second
- Area: 168
- Dimensions: 14 x 12
Primary bathroom
- Features: No
Bathroom 1
- Features: Bathroom - Full, Bathroom - With Tub & Shower, Flooring - Laminate
- Level: Second
- Area: 108
- Dimensions: 12 x 9
Dining room
- Features: Closet, Closet/Cabinets - Custom Built, Flooring - Hardwood
- Level: First
- Area: 156
- Dimensions: 12 x 13
Kitchen
- Features: Flooring - Vinyl, Pantry, Exterior Access, Recessed Lighting, Remodeled, Stainless Steel Appliances, Gas Stove
- Level: First
- Area: 168
- Dimensions: 14 x 12
Living room
- Features: Ceiling Fan(s), Closet, Flooring - Hardwood
- Level: First
- Area: 168
- Dimensions: 14 x 12
Heating
- Forced Air, Natural Gas
Cooling
- None
Appliances
- Included: Gas Water Heater, Water Heater, Range, Dishwasher, Refrigerator, Washer, Dryer
- Laundry: In Basement, Gas Dryer Hookup, Washer Hookup
Features
- Walk-In Closet(s), Entrance Foyer, High Speed Internet
- Flooring: Wood, Vinyl, Hardwood, Flooring - Hardwood
- Windows: Insulated Windows
- Basement: Full,Interior Entry,Bulkhead
- Number of fireplaces: 1
- Fireplace features: Dining Room
Interior area
- Total structure area: 1,446
- Total interior livable area: 1,446 sqft
Property
Parking
- Total spaces: 3
- Parking features: Detached, Paved Drive, Off Street
- Garage spaces: 1
- Uncovered spaces: 2
Features
- Patio & porch: Porch
- Exterior features: Porch, Rain Gutters
- Waterfront features: Lake/Pond, Ocean, Beach Ownership(Public)
- Frontage length: 50.00
Lot
- Size: 5,602 sqft
- Features: Level
Details
- Parcel number: M:55 B:139,1918865
- Zoning: R1A
Construction
Type & style
- Home type: SingleFamily
- Architectural style: Colonial
- Property subtype: Single Family Residence
Materials
- Frame
- Foundation: Stone, Granite
- Roof: Shingle
Condition
- Year built: 1920
Utilities & green energy
- Electric: Circuit Breakers
- Sewer: Private Sewer
- Water: Public
- Utilities for property: for Gas Range, for Gas Dryer, Washer Hookup
Community & neighborhood
Community
- Community features: Public Transportation, Shopping, Pool, Tennis Court(s), Park, Walk/Jog Trails, Stable(s), Golf, Medical Facility, Bike Path, Conservation Area, Highway Access, Marina, Private School, Public School, T-Station, University, Sidewalks
Location
- Region: South Hamilton
Other
Other facts
- Road surface type: Paved
Price history
| Date | Event | Price |
|---|---|---|
| 6/28/2024 | Sold | $605,000+1.7%$418/sqft |
Source: MLS PIN #73234386 Report a problem | ||
| 5/15/2024 | Contingent | $595,000$411/sqft |
Source: MLS PIN #73234386 Report a problem | ||
| 5/7/2024 | Listed for sale | $595,000+283.9%$411/sqft |
Source: MLS PIN #73234386 Report a problem | ||
| 3/29/1991 | Sold | $155,000$107/sqft |
Source: Public Record Report a problem | ||
Public tax history
Tax history is unavailable.
Find assessor info on the county website
Neighborhood: 01982
Nearby schools
GreatSchools rating
- 6/10Winthrop SchoolGrades: PK-5Distance: 0.3 mi
- 9/10Miles River Middle SchoolGrades: 6-8Distance: 1.9 mi
- 9/10Hamilton-Wenham Regional High SchoolGrades: 9-12Distance: 1.8 mi
Schools provided by the listing agent
- Middle: Miles River
- High: Hamilton-Wenham
Source: MLS PIN. This data may not be complete. We recommend contacting the local school district to confirm school assignments for this home.
Get a cash offer in 3 minutes
Find out how much your home could sell for in as little as 3 minutes with a no-obligation cash offer.
Estimated market value
$639,300
