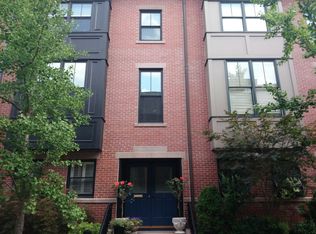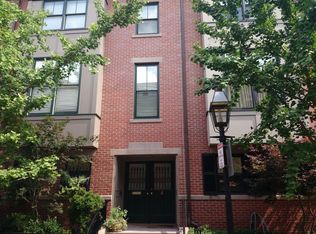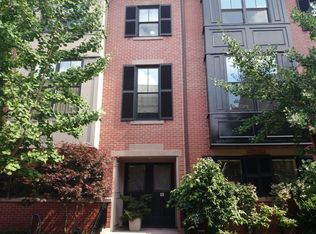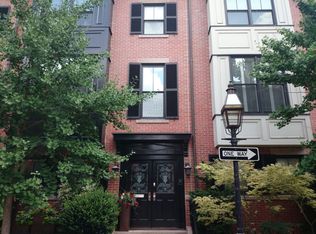Meticulous new renovations are unparalleled! SF Townhouse located on one of South Ends finest; Built in 2000, offers 2400 sf of contemporary living on 4 levels w/ 3 exposures for max light & views. Thoughtfully designed first floor w/open kitchen/dining area overlooks your private bluestone patio beautifully planted & lit for when the evening spills outdoors.. Sleek chefs kitchen w/quartz topped counters, Beko European premium appliances, finished w/designer tile accents & custom uplighting. Herringbone pattern flooring +half bath completes the space. Dramatic second floor features 26'x20' living/family room w/ rich wood floors and an inviting fireplace evokes relaxation. Oversized windows provides light w/ unobstructed exposures. Top two levels offer 3 bedrooms 2 baths w/a top floor master & gorgeous en-suite bath w/imported Artisan tile, Carrara marble topped vanity, walk-in shower/ soaking tub. Custom walk-in closet & w/stunning skyline views as the crowning. Convenient Garage PK
This property is off market, which means it's not currently listed for sale or rent on Zillow. This may be different from what's available on other websites or public sources.



