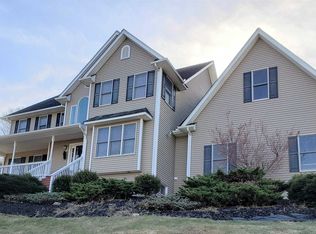Charming expanded Country Cape built 1982 w/artist-designed renovations throughout! 240 sf open flr plan Country Kitchen, tin ceiling, tile backsplash + floor. LR w/gas fireplace w/river rock and granite and 100+ yr old hand hewn mantle. Two tile baths w/ radiant heated floors, Raku tile, stained glass. Familyrm w/skylts. and veranda w/motorized awning.Vermont Castings stove, 100yr.old White Pine flrs, storage closets galore. Country cottage in the woods is an ideal retreat only 2 mi to RR.
This property is off market, which means it's not currently listed for sale or rent on Zillow. This may be different from what's available on other websites or public sources.
