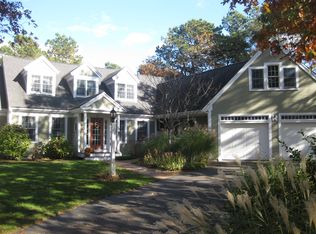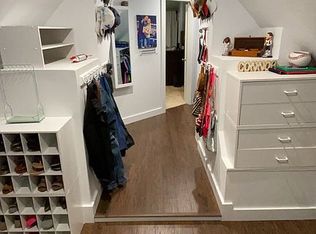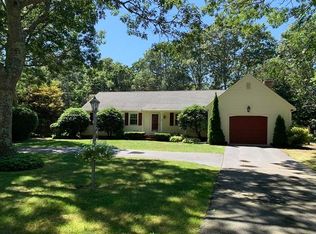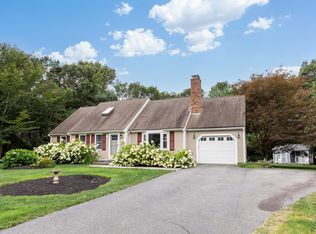Sold for $665,000
$665,000
14 Sarah Lawrence Road, Sandwich, MA 02563
3beds
1,588sqft
Single Family Residence
Built in 1990
0.55 Acres Lot
$673,600 Zestimate®
$419/sqft
$3,282 Estimated rent
Home value
$673,600
$606,000 - $748,000
$3,282/mo
Zestimate® history
Loading...
Owner options
Explore your selling options
What's special
Sitting on the edge of the Ridge Club golf course's 14th and 15th holes, this beautifully updated 3 bedroom home with first floor primary suite is entirely ready for its new owners! Enter through a soaring, vaulted living room with palladian window that faces the south west for beautiful afternoon light. An electric fireplace centers the room and new vinyl flooring is easy to maintain for those days back from the beach. The open floor plan flows easily into the dining room which enjoys views of the golf course through patio sliders that lead onto the outdoor deck where grilling is a breeze. The kitchen features new cabinets and beautiful quartz countertops. Off the rear hallway are a beautifully updated bathroom and generous first floor primary bedroom. Upstairs new carpet, vaulted ceilings, and big bedrooms utilize another updated bathroom. An unfinished space over the garage offers numerous possibilities for further expansion as does the unfinished basement! Furniture included!
Zillow last checked: 8 hours ago
Listing updated: July 07, 2025 at 12:37pm
Listed by:
Kathleen Conway 508-415-1295,
Keller Williams Realty
Bought with:
Member Non
cci.unknownoffice
Source: CCIMLS,MLS#: 22501676
Facts & features
Interior
Bedrooms & bathrooms
- Bedrooms: 3
- Bathrooms: 2
- Full bathrooms: 2
Primary bedroom
- Level: First
- Area: 164.52
- Dimensions: 12.42 x 13.25
Bedroom 2
- Features: Bedroom 2
- Level: Second
- Area: 134.7
- Dimensions: 9.92 x 13.58
Bedroom 3
- Features: Bedroom 3
- Level: Second
- Area: 290.63
- Dimensions: 12.5 x 23.25
Dining room
- Features: Dining Room
- Level: First
- Area: 71.81
- Dimensions: 9.17 x 7.83
Kitchen
- Features: Kitchen
- Level: First
- Area: 169.69
- Dimensions: 12.42 x 13.67
Living room
- Features: Living Room
- Level: First
- Area: 270.54
- Dimensions: 12.58 x 21.5
Heating
- Hot Water
Cooling
- Other
Appliances
- Included: Dishwasher, Washer, Refrigerator, Electric Range, Microwave, Electric Dryer, Electric Water Heater
- Laundry: Laundry Room, First Floor
Features
- HU Cable TV
- Flooring: Vinyl, Carpet
- Basement: Bulkhead Access,Interior Entry,Full
- Number of fireplaces: 1
Interior area
- Total structure area: 1,588
- Total interior livable area: 1,588 sqft
Property
Parking
- Total spaces: 2
- Parking features: Garage - Attached, Open
- Attached garage spaces: 1
- Has uncovered spaces: Yes
Features
- Stories: 1
- Patio & porch: Deck
- Has view: Yes
- View description: Golf Course
- Frontage type: Golf Course
Lot
- Size: 0.55 Acres
- Features: Conservation Area, School, Major Highway, Near Golf Course, Shopping, Cleared, Level
Details
- Parcel number: 9420
- Zoning: R2
- Special conditions: None
Construction
Type & style
- Home type: SingleFamily
- Architectural style: Cape Cod
- Property subtype: Single Family Residence
Materials
- Clapboard, Shingle Siding
- Foundation: Concrete Perimeter, Poured
- Roof: Asphalt, Pitched
Condition
- Updated/Remodeled, Actual
- New construction: No
- Year built: 1990
Utilities & green energy
- Sewer: Private Sewer
- Water: Well
Community & neighborhood
Community
- Community features: Golf
Location
- Region: Sandwich
HOA & financial
HOA
- Has HOA: Yes
- HOA fee: $50 annually
- Amenities included: Common Area
Other
Other facts
- Listing terms: Conventional
- Road surface type: Paved
Price history
| Date | Event | Price |
|---|---|---|
| 7/7/2025 | Sold | $665,000-3.5%$419/sqft |
Source: | ||
| 4/21/2025 | Pending sale | $689,000$434/sqft |
Source: | ||
| 4/21/2025 | Contingent | $689,000$434/sqft |
Source: MLS PIN #73360088 Report a problem | ||
| 4/15/2025 | Listed for sale | $689,000+93%$434/sqft |
Source: MLS PIN #73360088 Report a problem | ||
| 9/26/2017 | Sold | $357,000$225/sqft |
Source: Agent Provided Report a problem | ||
Public tax history
| Year | Property taxes | Tax assessment |
|---|---|---|
| 2025 | $5,672 +4.6% | $536,600 +6.9% |
| 2024 | $5,421 +3.3% | $501,900 +10% |
| 2023 | $5,246 +4% | $456,200 +19% |
Find assessor info on the county website
Neighborhood: 02563
Nearby schools
GreatSchools rating
- NAForestdale SchoolGrades: PK-2Distance: 3 mi
- 6/10Sandwich Middle High SchoolGrades: 7-12Distance: 4.4 mi
Schools provided by the listing agent
- District: Sandwich
Source: CCIMLS. This data may not be complete. We recommend contacting the local school district to confirm school assignments for this home.
Get a cash offer in 3 minutes
Find out how much your home could sell for in as little as 3 minutes with a no-obligation cash offer.
Estimated market value$673,600
Get a cash offer in 3 minutes
Find out how much your home could sell for in as little as 3 minutes with a no-obligation cash offer.
Estimated market value
$673,600



