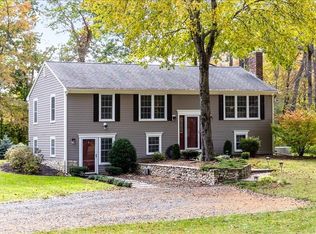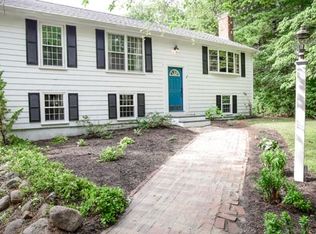Sold for $940,000
$940,000
14 Sassamon Rd, Scituate, MA 02066
3beds
1,932sqft
Single Family Residence
Built in 1965
2.06 Acres Lot
$1,031,100 Zestimate®
$487/sqft
$3,251 Estimated rent
Home value
$1,031,100
$969,000 - $1.10M
$3,251/mo
Zestimate® history
Loading...
Owner options
Explore your selling options
What's special
Enjoy quintessential coastal cape style living in a wonderful residential neighborhood! Located on a quiet side street on a prime cul de sac lot on 2+ acres w/ inground pool & on town sewer, this is the one you have been dreaming about! Extensive upgrades have been completed by the sellers during their ownership including but not limited to new roof, new cedar shingle siding, new composite front porch & massive back deck overlooking the sparkling pool w/ outdoor shower, new gutters, gas fireplace, new window trim, new pool filter, new hardwood floors added to upstairs bedrooms, total upstairs bath renovation w/ radiant heated floors, new kitchen appliances & backsplash & much more plus bonus finished basement. Enjoy the incredible outdoor recreation & entertaining spaces. Located just 0.8 miles to Greenbush MBTA & an easy drive to Scituate Dog Park, Peggotty Beach, 3rd Cliff, Widows Walk Golf Course & Scituate Harbor. The best of everything comes together in this renovated residence!
Zillow last checked: 8 hours ago
Listing updated: October 24, 2023 at 08:45am
Listed by:
The Shulkin Wilk Group 617-463-9816,
Compass 781-365-9954
Bought with:
The Shulkin Wilk Group
Compass
Source: MLS PIN,MLS#: 73156596
Facts & features
Interior
Bedrooms & bathrooms
- Bedrooms: 3
- Bathrooms: 2
- Full bathrooms: 2
- Main level bathrooms: 1
Primary bedroom
- Features: Closet, Flooring - Hardwood
- Level: Second
- Area: 228
- Dimensions: 12 x 19
Bedroom 2
- Features: Closet, Flooring - Hardwood
- Level: Second
- Area: 132
- Dimensions: 12 x 11
Bedroom 3
- Features: Closet/Cabinets - Custom Built, Flooring - Hardwood
- Level: Second
- Area: 105
- Dimensions: 15 x 7
Bathroom 1
- Features: Bathroom - Full
- Level: Main,First
- Area: 49
- Dimensions: 7 x 7
Bathroom 2
- Features: Flooring - Stone/Ceramic Tile
- Level: Second
- Area: 42
- Dimensions: 6 x 7
Dining room
- Features: Flooring - Hardwood, Deck - Exterior, Exterior Access, Slider
- Level: Main,First
- Area: 121
- Dimensions: 11 x 11
Family room
- Features: Flooring - Hardwood, Deck - Exterior, Open Floorplan, Slider
- Level: Main,First
- Area: 154
- Dimensions: 14 x 11
Kitchen
- Features: Flooring - Hardwood, Kitchen Island, Open Floorplan
- Level: Main,First
- Area: 132
- Dimensions: 12 x 11
Living room
- Features: Flooring - Hardwood, Open Floorplan
- Level: Main,First
- Area: 220
- Dimensions: 20 x 11
Office
- Features: Flooring - Hardwood
- Level: Main
- Area: 99
- Dimensions: 9 x 11
Heating
- Forced Air, Natural Gas
Cooling
- Central Air
Appliances
- Laundry: Bathroom - Full, Main Level, First Floor, Gas Dryer Hookup
Features
- Recessed Lighting, Home Office, Bonus Room, Exercise Room
- Flooring: Wood, Tile, Flooring - Hardwood, Laminate
- Windows: Insulated Windows
- Basement: Full
- Number of fireplaces: 1
- Fireplace features: Living Room
Interior area
- Total structure area: 1,932
- Total interior livable area: 1,932 sqft
Property
Parking
- Total spaces: 5
- Parking features: Attached, Off Street, Paved
- Attached garage spaces: 1
- Uncovered spaces: 4
Features
- Patio & porch: Porch, Deck - Composite
- Exterior features: Porch, Deck - Composite, Pool - Inground, Outdoor Shower
- Has private pool: Yes
- Pool features: In Ground
- Fencing: Fenced/Enclosed
- Waterfront features: Waterfront, Pond, Ocean, Beach Ownership(Public)
Lot
- Size: 2.06 Acres
- Features: Wooded, Flood Plain, Gentle Sloping
Details
- Parcel number: M:048 B:003 L:037,1169096
- Zoning: res
Construction
Type & style
- Home type: SingleFamily
- Architectural style: Cape
- Property subtype: Single Family Residence
Materials
- Frame
- Foundation: Concrete Perimeter
- Roof: Shingle
Condition
- Year built: 1965
Utilities & green energy
- Sewer: Public Sewer
- Water: Public
- Utilities for property: for Gas Range, for Gas Dryer
Community & neighborhood
Community
- Community features: Public Transportation, Park, Walk/Jog Trails, Golf, House of Worship, Private School, Public School, T-Station
Location
- Region: Scituate
Other
Other facts
- Road surface type: Paved
Price history
| Date | Event | Price |
|---|---|---|
| 10/24/2023 | Sold | $940,000+10.6%$487/sqft |
Source: MLS PIN #73156596 Report a problem | ||
| 9/13/2023 | Contingent | $850,000$440/sqft |
Source: MLS PIN #73156596 Report a problem | ||
| 9/7/2023 | Listed for sale | $850,000+70%$440/sqft |
Source: MLS PIN #73156596 Report a problem | ||
| 6/28/2016 | Sold | $500,000-3.8%$259/sqft |
Source: Public Record Report a problem | ||
| 4/16/2016 | Pending sale | $519,900$269/sqft |
Source: Coldwell Banker Residential Brokerage - Norwell #71975962 Report a problem | ||
Public tax history
| Year | Property taxes | Tax assessment |
|---|---|---|
| 2025 | $7,858 +0.9% | $786,600 +4.6% |
| 2024 | $7,791 +0.6% | $752,000 +8.1% |
| 2023 | $7,744 -0.3% | $695,800 +13% |
Find assessor info on the county website
Neighborhood: 02066
Nearby schools
GreatSchools rating
- 8/10Jenkins Elementary SchoolGrades: K-5Distance: 1.2 mi
- 7/10Gates Intermediate SchoolGrades: 6-8Distance: 1.4 mi
- 8/10Scituate High SchoolGrades: 9-12Distance: 1.6 mi
Schools provided by the listing agent
- Elementary: Jenkins
- Middle: Gates
- High: Scituate
Source: MLS PIN. This data may not be complete. We recommend contacting the local school district to confirm school assignments for this home.
Get a cash offer in 3 minutes
Find out how much your home could sell for in as little as 3 minutes with a no-obligation cash offer.
Estimated market value
$1,031,100

