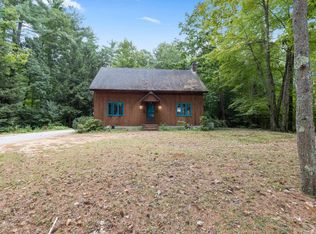Shows like a model home! All the important system and cosmetic updates have been done: roof in 2009, Buderus furnace 2008 along with heat exchanger providing heat & AC in the Great Room, SuperStore hot water tank 2005, Anderson replacement windows throughout (varying ages, most recent large bay windows 2015), B-Dry Basement System 2003 (transferable lifetime warranty) complete kitchen and dining room remodel in 2005 hardwood floors, cherry cabinets, granite counters and new stainless appliances at that time. Master bath and bath downstairs redone in 2008. This property needs nothing but a new owner! The home lives easily with direct entry from the garage passing through the 1st floor laundry/mudroom (great closet storage) before entering the first floor living spaces, anchored by its beautiful post and beam great room. The property is waiting to explode into color with landscaping and perennials to enjoy throughout the outdoor season. Seeing is believing, visit soon.
This property is off market, which means it's not currently listed for sale or rent on Zillow. This may be different from what's available on other websites or public sources.
