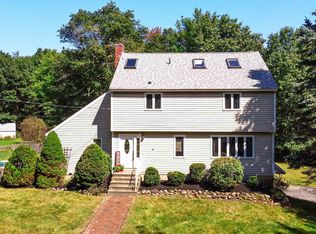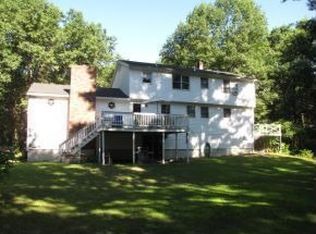Closed
Listed by:
Donna Mahoney,
DiPietro Group Real Estate 603-216-5086
Bought with: DiPietro Group Real Estate
$199,900
14 Shannon Road, Salem, NH 03079
--beds
--baths
0.68Acres
Unimproved Land
Built in ----
0.68 Acres Lot
$-- Zestimate®
$--/sqft
$5,606 Estimated rent
Home value
Not available
Estimated sales range
Not available
$5,606/mo
Zestimate® history
Loading...
Owner options
Explore your selling options
What's special
Great location in Salem, NH. Variance needed due to lot size and road frontage and conditional use of Prime wetland. Buyer/Buyer's agent to complete due diligence to determine engineering and municipal requirements for this being a buildable lot for the Town of Salem NH.
Zillow last checked: 8 hours ago
Listing updated: June 09, 2025 at 12:43pm
Listed by:
Donna Mahoney,
DiPietro Group Real Estate 603-216-5086
Bought with:
Shannon DiPietro
DiPietro Group Real Estate
Source: PrimeMLS,MLS#: 5015297
Facts & features
Price history
| Date | Event | Price |
|---|---|---|
| 8/26/2025 | Listing removed | $1,129,000 |
Source: | ||
| 6/26/2025 | Listed for sale | $1,129,000+464.8% |
Source: | ||
| 6/5/2025 | Sold | $199,900 |
Source: | ||
| 9/20/2024 | Listed for sale | $199,900 |
Source: | ||
Public tax history
| Year | Property taxes | Tax assessment |
|---|---|---|
| 2024 | $1,169 +34.2% | $66,400 +29.3% |
| 2023 | $871 +5.7% | $51,351 |
| 2022 | $824 +15.6% | $51,351 +58.5% |
Find assessor info on the county website
Neighborhood: 03079
Nearby schools
GreatSchools rating
- 5/10North Salem Elementary SchoolGrades: K-5Distance: 2.6 mi
- 5/10Woodbury SchoolGrades: 6-8Distance: 2.1 mi
- 6/10Salem High SchoolGrades: 9-12Distance: 2.1 mi
Schools provided by the listing agent
- District: Salem School District
Source: PrimeMLS. This data may not be complete. We recommend contacting the local school district to confirm school assignments for this home.

