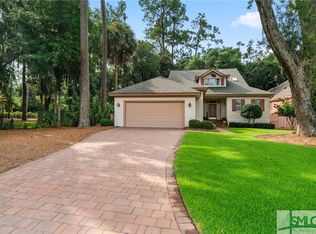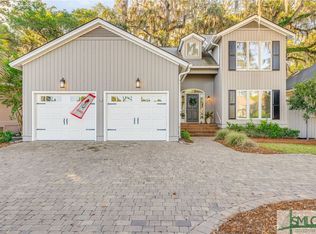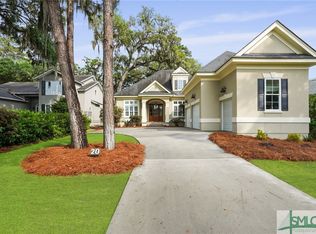Spacious 4BR/3.5BA 2822sqft Hard Coat Stucco Patio Home Near Gate of Sought-After Oakridge Neighborhood of The Landings! Pet Friendly w/Approval from Landlord! Updated Kitchen w/Granite Countertops, Stainless Steel Appliances, Tile Backsplash, Walk-In Pantry, Barstool Seating+Dining Area w/Wet Bar & Side Deck for Grilling. Open Living Room w/Gas Fireplace & Access to Back Deck. Formal Dining Room & Sunroom. Main Level Primary Suite w/Private Access to Back Deck & Ensuite Bathroom w/Double Vanities, Walk-In Shower, Tub & Walk-In Closet. Hardwood Flooring throughout Main Level! Three Additional Bedrooms & Walk-In Attic Storage Upstairs. Two Bedrooms w/Ensuite Bathrooms featuring Walk-In Showers! 2-Car Garage+Golf Cart Garage. Laundry Room off Garage. Community Amenities include Marinas, Swimming Pools, Tennis & Pickleball Courts, Dog Park, Nature Trails, Playgrounds, Fitness Center, Clubhouses, Restaurants & More! Walking Distance to Oakridge Fitness Center, Osteria&Oakridge Golf Course!
This property is off market, which means it's not currently listed for sale or rent on Zillow. This may be different from what's available on other websites or public sources.



