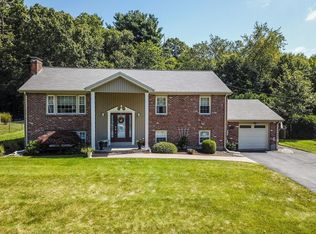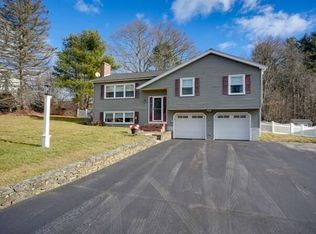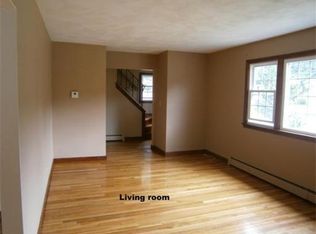Sold for $735,000 on 11/03/25
$735,000
14 Stanford Rd, Franklin, MA 02038
4beds
2,338sqft
Single Family Residence
Built in 1966
0.34 Acres Lot
$737,400 Zestimate®
$314/sqft
$3,421 Estimated rent
Home value
$737,400
$686,000 - $789,000
$3,421/mo
Zestimate® history
Loading...
Owner options
Explore your selling options
What's special
All the features you've been looking for! Updated colonial nestled in a convenient neighborhood with great school/highway access. Recently renovated kitchen, upgraded appliances, 5 burner gas cooktop with exterior vented hood, double wall ovens, large center island and quartz countertops. Oversized Dining room has vaulted ceilings with plenty of room to host Thanksgiving dinner for years to come! All three baths are updated. The house sits on a meticulously groomed 15,000 sq ft lot, and the thoughtfully designed inside living area even includes an office, playroom and full bath in the finished basement. A large screened-in porch with breezy ceiling fans overlooks a stone paver patio area and a very private, completely fenced backyard abutting woods. Three zones of gas heat and wood burning fireplace. Hardwood floors throughout the home, with carpet in the basement playroom and home office. Seller will negotiate offers between $650,000 and $750,000.
Zillow last checked: 8 hours ago
Listing updated: November 05, 2025 at 07:07am
Listed by:
Brian Hickox 508-400-0791,
Keller Williams Elite 508-528-1000
Bought with:
The Broadway Group
Engel & Volkers Boston
Source: MLS PIN,MLS#: 73435463
Facts & features
Interior
Bedrooms & bathrooms
- Bedrooms: 4
- Bathrooms: 3
- Full bathrooms: 2
- 1/2 bathrooms: 1
Primary bedroom
- Features: Flooring - Hardwood
- Level: Second
Bedroom 2
- Features: Flooring - Hardwood
- Level: Second
Bedroom 3
- Features: Flooring - Hardwood
- Level: Second
Bedroom 4
- Features: Flooring - Hardwood
- Level: Second
Bathroom 1
- Features: Bathroom - Half, Closet - Linen, Flooring - Stone/Ceramic Tile
- Level: First
Bathroom 2
- Features: Bathroom - Full, Bathroom - Tiled With Tub & Shower, Flooring - Stone/Ceramic Tile, Countertops - Stone/Granite/Solid
- Level: Second
Bathroom 3
- Features: Bathroom - Full, Bathroom - With Tub & Shower, Flooring - Stone/Ceramic Tile, Soaking Tub
- Level: Basement
Dining room
- Features: Vaulted Ceiling(s), Flooring - Hardwood, Slider
- Level: First
Family room
- Features: Flooring - Wall to Wall Carpet, Recessed Lighting
- Level: Basement
Kitchen
- Features: Flooring - Hardwood, Countertops - Stone/Granite/Solid, Kitchen Island, Breakfast Bar / Nook, Open Floorplan, Recessed Lighting, Remodeled, Stainless Steel Appliances, Gas Stove
- Level: First
Living room
- Features: Flooring - Hardwood
- Level: First
Office
- Features: Flooring - Wall to Wall Carpet
- Level: Basement
Heating
- Baseboard, Natural Gas
Cooling
- Window Unit(s)
Appliances
- Laundry: Gas Dryer Hookup, Washer Hookup, In Basement
Features
- Home Office
- Flooring: Tile, Carpet, Hardwood, Flooring - Wall to Wall Carpet
- Basement: Full,Finished,Interior Entry,Bulkhead,Sump Pump
- Number of fireplaces: 1
- Fireplace features: Living Room
Interior area
- Total structure area: 2,338
- Total interior livable area: 2,338 sqft
- Finished area above ground: 1,688
- Finished area below ground: 650
Property
Parking
- Total spaces: 5
- Parking features: Attached, Garage Door Opener, Paved Drive, Off Street, Paved
- Attached garage spaces: 1
- Uncovered spaces: 4
Features
- Patio & porch: Screened, Patio
- Exterior features: Porch - Screened, Patio, Fenced Yard
- Fencing: Fenced/Enclosed,Fenced
- Waterfront features: Lake/Pond, 1/2 to 1 Mile To Beach, Beach Ownership(Public)
Lot
- Size: 0.34 Acres
- Features: Wooded, Level
Details
- Parcel number: 87764
- Zoning: Res
Construction
Type & style
- Home type: SingleFamily
- Architectural style: Colonial
- Property subtype: Single Family Residence
Materials
- Frame
- Foundation: Concrete Perimeter
- Roof: Shingle
Condition
- Year built: 1966
Utilities & green energy
- Electric: Circuit Breakers, 100 Amp Service
- Sewer: Private Sewer
- Water: Public
- Utilities for property: for Gas Range, for Gas Dryer, Washer Hookup
Community & neighborhood
Community
- Community features: Public Transportation, Shopping, Park, Walk/Jog Trails, Golf, Medical Facility, Laundromat, Bike Path, Conservation Area, Highway Access, House of Worship, Private School, Public School, T-Station, University, Sidewalks
Location
- Region: Franklin
Other
Other facts
- Road surface type: Paved
Price history
| Date | Event | Price |
|---|---|---|
| 11/3/2025 | Sold | $735,000+5.8%$314/sqft |
Source: MLS PIN #73435463 Report a problem | ||
| 9/30/2025 | Contingent | $695,000$297/sqft |
Source: MLS PIN #73435463 Report a problem | ||
| 9/25/2025 | Listed for sale | $695,000+238.9%$297/sqft |
Source: MLS PIN #73435463 Report a problem | ||
| 8/19/1998 | Sold | $205,100+25.4%$88/sqft |
Source: Public Record Report a problem | ||
| 7/28/1993 | Sold | $163,500$70/sqft |
Source: Public Record Report a problem | ||
Public tax history
| Year | Property taxes | Tax assessment |
|---|---|---|
| 2025 | $6,698 +4.7% | $576,400 +6.2% |
| 2024 | $6,400 +3.2% | $542,800 +10.1% |
| 2023 | $6,204 +4.8% | $493,200 +17% |
Find assessor info on the county website
Neighborhood: 02038
Nearby schools
GreatSchools rating
- 9/10Jefferson Elementary SchoolGrades: K-5Distance: 0.4 mi
- 6/10Remington Middle SchoolGrades: 6-8Distance: 0.4 mi
- 9/10Franklin High SchoolGrades: 9-12Distance: 2.9 mi
Get a cash offer in 3 minutes
Find out how much your home could sell for in as little as 3 minutes with a no-obligation cash offer.
Estimated market value
$737,400
Get a cash offer in 3 minutes
Find out how much your home could sell for in as little as 3 minutes with a no-obligation cash offer.
Estimated market value
$737,400


