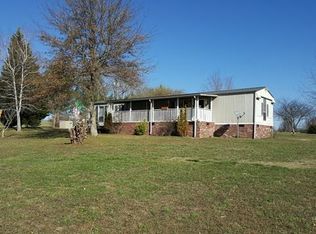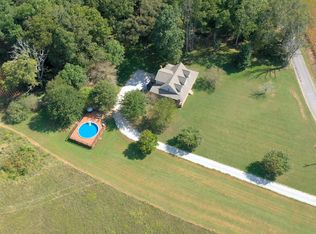This property offers 20.34 beautiful acres~ fenced and cross fenced~pond~barn~double wide with permanent foundation with front and back covered porches~detached 2 car carport~a single wide with permanent foundation.
This property is off market, which means it's not currently listed for sale or rent on Zillow. This may be different from what's available on other websites or public sources.


