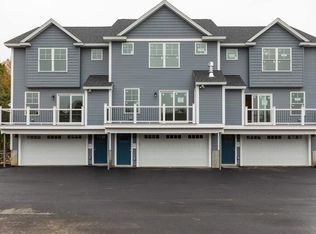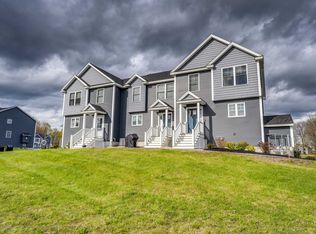Closed
Listed by:
Molly DiSalvo,
KW Coastal and Lakes & Mountains Realty/Portsmouth Erin@ProulxRealEstate.com
Bought with: KW Coastal and Lakes & Mountains Realty
$460,000
14 Stillwater Circle, Somersworth, NH 03878
3beds
1,695sqft
Condominium, Townhouse
Built in 2019
-- sqft lot
$484,300 Zestimate®
$271/sqft
$2,873 Estimated rent
Home value
$484,300
$460,000 - $509,000
$2,873/mo
Zestimate® history
Loading...
Owner options
Explore your selling options
What's special
Welcome to the Townhomes at Green Ridge! This end unit condo offers a generous amount of living space including 1,695 sf. with 3 bedrooms plus an office, and 2.5 bathrooms. The open concept floor plan on the main level provides great space for entertaining & you'll notice the beautiful hardwood flooring & natural light throughout this level. The bright & open kitchen features a 5-burner gas stove with double oven, white shaker style cabinets, recessed lighting, island, a pantry for extra storage, and additional dining area. You'll find a private office space perfect for working from home, & a guest bath before opening up to the large living room w/ gas fireplace & sliders leading out to the deck with pretty views of the outdoor green space. Upstairs you'll find 3 bedrooms and 2 full bathrooms. The primary suite offers a walk-in closet, and a large private bathroom with dual vanity. The other 2 bedrooms share another full bathroom and ample closet space. The lower level includes a 2-car garage & additional unfinished space that can be used as a workout area, storage, or more. Green Ridge is a beautiful, quiet community located minutes from shopping, restaurants, major routes for commuting & is situated less than 10 minutes to downtown Dover & the Amtrak station. Delayed showings begin at the Open House on 7/5, 4-6pm.
Zillow last checked: 8 hours ago
Listing updated: September 01, 2023 at 07:04am
Listed by:
Molly DiSalvo,
KW Coastal and Lakes & Mountains Realty/Portsmouth Erin@ProulxRealEstate.com
Bought with:
Amanda Martin
KW Coastal and Lakes & Mountains Realty
Source: PrimeMLS,MLS#: 4959473
Facts & features
Interior
Bedrooms & bathrooms
- Bedrooms: 3
- Bathrooms: 3
- Full bathrooms: 2
- 1/2 bathrooms: 1
Heating
- Natural Gas, Forced Air
Cooling
- Central Air
Appliances
- Included: Dishwasher, Dryer, Microwave, Refrigerator, Washer, Gas Stove, Natural Gas Water Heater, Tankless Water Heater
- Laundry: 2nd Floor Laundry
Features
- Ceiling Fan(s), Dining Area, Kitchen Island, Primary BR w/ BA, Natural Light, Walk-In Closet(s)
- Flooring: Hardwood, Laminate
- Has basement: No
- Has fireplace: Yes
- Fireplace features: Gas
Interior area
- Total structure area: 1,695
- Total interior livable area: 1,695 sqft
- Finished area above ground: 1,695
- Finished area below ground: 0
Property
Parking
- Total spaces: 2
- Parking features: Paved, Direct Entry, Underground
- Garage spaces: 2
Features
- Levels: Two
- Stories: 2
- Exterior features: Deck
Lot
- Features: Landscaped, Level
Details
- Zoning description: R1
Construction
Type & style
- Home type: Townhouse
- Property subtype: Condominium, Townhouse
Materials
- Wood Frame, Vinyl Exterior
- Foundation: Concrete
- Roof: Asphalt Shingle
Condition
- New construction: No
- Year built: 2019
Utilities & green energy
- Electric: 100 Amp Service, Circuit Breakers
- Sewer: Public Sewer
Community & neighborhood
Location
- Region: Rochester
HOA & financial
Other financial information
- Additional fee information: Fee: $275
Price history
| Date | Event | Price |
|---|---|---|
| 8/31/2023 | Sold | $460,000+2.2%$271/sqft |
Source: | ||
| 6/30/2023 | Listed for sale | $449,900+5.9%$265/sqft |
Source: | ||
| 2/8/2022 | Listing removed | -- |
Source: | ||
| 12/14/2021 | Listed for sale | $425,000$251/sqft |
Source: | ||
Public tax history
Tax history is unavailable.
Neighborhood: 03867
Nearby schools
GreatSchools rating
- 2/10Maple Wood Elementary SchoolGrades: 3-5Distance: 0.9 mi
- 4/10Somersworth Middle SchoolGrades: 6-8Distance: 0.8 mi
- NASomersworth High SchoolGrades: 9-12Distance: 0.9 mi
Schools provided by the listing agent
- Elementary: Idlehurst Elementary
- Middle: Somersworth Middle School
- High: Somersworth High School
- District: Somersworth
Source: PrimeMLS. This data may not be complete. We recommend contacting the local school district to confirm school assignments for this home.

Get pre-qualified for a loan
At Zillow Home Loans, we can pre-qualify you in as little as 5 minutes with no impact to your credit score.An equal housing lender. NMLS #10287.

