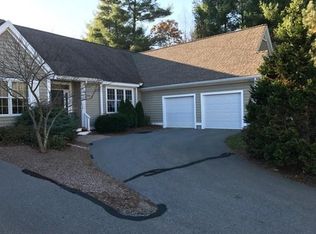Custom designed & meticulously maintained by the original owner, this stunning unit in Village at Stone Ridge is ready for new owners. You'll walk in & appreciate the details that make this home special. Living room with gas fireplace, cathedral ceiling features hardwood floors throughout & open to the kitchen. Maple & granite kitchen has stainless appliances. All cabinets features full extension pull out shelving. Breakfast nook is loaded with sunlight! Formal dining room w/hardwood floors seats 10. Expanded hallways & doorways for open & easy access. Master suite w/hardwood floors and walk in closet packed with built-in storage options. Master bath designed with over sized barrier free shower, soaking tub, dual sinks with custom cabinetry and tile floor. Gorgeous sun-room with french doors to the living room with ceiling fan & access to the deck. High end Viessman in floor radiant heating system w/separate AC system. Basement heated throughout & plumbed for 3rd bath
This property is off market, which means it's not currently listed for sale or rent on Zillow. This may be different from what's available on other websites or public sources.
