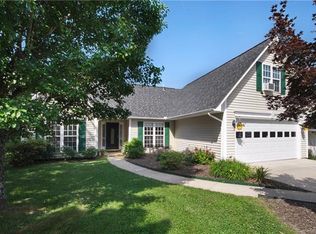Closed
$395,000
14 Stonehollow Rd, Fletcher, NC 28732
3beds
2,418sqft
Single Family Residence
Built in 1998
0.24 Acres Lot
$391,800 Zestimate®
$163/sqft
$2,718 Estimated rent
Home value
$391,800
$349,000 - $439,000
$2,718/mo
Zestimate® history
Loading...
Owner options
Explore your selling options
What's special
WOW! Now at awesome new price! Welcome to St. Johns Commons, where this one-of-a-kind home stands out as the largest in the community—originally designed as the neighborhood’s sales center. The converted garage offers endless flexibility: use it as a bonus living area, creative studio, or easily return it to its original function. Inside, a thoughtfully designed split-bedroom floor plan ensures privacy, while vaulted ceilings and a sun-filled living space create an airy, inviting atmosphere. The bright sunroom opens to a fully fenced backyard—perfect for relaxing outdoors—with lawn care conveniently handled by the HOA. Upstairs, a spacious bonus room above the garage makes an ideal guest suite, office, or extra storage space. Located just minutes from shopping, dining, and top-rated schools, this home offers the perfect mix of space, style, and location. If you’re looking for something special with room to grow, this exceptional property delivers.
Zillow last checked: 8 hours ago
Listing updated: November 03, 2025 at 07:37am
Listing Provided by:
Sandy Austin sandy.austin@allentate.com,
Howard Hanna Beverly-Hanks Asheville-North
Bought with:
Cole Ordiway
BluAxis Realty
Source: Canopy MLS as distributed by MLS GRID,MLS#: 4257147
Facts & features
Interior
Bedrooms & bathrooms
- Bedrooms: 3
- Bathrooms: 2
- Full bathrooms: 2
- Main level bedrooms: 3
Primary bedroom
- Features: En Suite Bathroom
- Level: Main
Bedroom s
- Level: Main
Bedroom s
- Level: Main
Bonus room
- Level: Upper
Family room
- Level: Main
Great room
- Level: Main
Kitchen
- Level: Main
Laundry
- Level: Main
Sunroom
- Level: Main
Heating
- Forced Air, Natural Gas
Cooling
- Central Air
Appliances
- Included: Dishwasher, Electric Oven, Electric Range, Microwave, Refrigerator
- Laundry: Laundry Room
Features
- Soaking Tub, Open Floorplan, Pantry, Walk-In Closet(s)
- Flooring: Laminate, Tile, Vinyl
- Has basement: No
- Attic: Pull Down Stairs
- Fireplace features: Gas Log, Great Room
Interior area
- Total structure area: 2,418
- Total interior livable area: 2,418 sqft
- Finished area above ground: 2,418
- Finished area below ground: 0
Property
Parking
- Total spaces: 2
- Parking features: Driveway
- Uncovered spaces: 2
Features
- Levels: 1 Story/F.R.O.G.
- Patio & porch: Covered, Front Porch, Patio, Rear Porch
- Fencing: Back Yard
- Waterfront features: None
Lot
- Size: 0.24 Acres
- Features: Corner Lot
Details
- Parcel number: 9653413456
- Zoning: R-2
- Special conditions: Estate
Construction
Type & style
- Home type: SingleFamily
- Architectural style: Transitional
- Property subtype: Single Family Residence
Materials
- Vinyl
- Foundation: Slab
- Roof: Fiberglass
Condition
- New construction: No
- Year built: 1998
Utilities & green energy
- Sewer: Public Sewer
- Water: City
Community & neighborhood
Location
- Region: Fletcher
- Subdivision: St Johns Commons
HOA & financial
HOA
- Has HOA: Yes
- HOA fee: $65 monthly
- Association name: Cedar Management
- Association phone: 877-252-3327
Other
Other facts
- Listing terms: Cash,Conventional
- Road surface type: Concrete, Paved
Price history
| Date | Event | Price |
|---|---|---|
| 10/31/2025 | Sold | $395,000$163/sqft |
Source: | ||
| 10/27/2025 | Pending sale | $395,000$163/sqft |
Source: | ||
| 8/19/2025 | Price change | $395,000-7.1%$163/sqft |
Source: | ||
| 7/9/2025 | Listed for sale | $425,000-4.5%$176/sqft |
Source: | ||
| 6/12/2025 | Listing removed | $445,000$184/sqft |
Source: | ||
Public tax history
| Year | Property taxes | Tax assessment |
|---|---|---|
| 2024 | $2,036 | $472,500 |
| 2023 | $2,036 +22.6% | $472,500 +59.6% |
| 2022 | $1,661 | $296,000 |
Find assessor info on the county website
Neighborhood: 28732
Nearby schools
GreatSchools rating
- 6/10Glenn C Marlow ElementaryGrades: K-5Distance: 2.8 mi
- 6/10Rugby MiddleGrades: 6-8Distance: 5.3 mi
- 8/10West Henderson HighGrades: 9-12Distance: 4.8 mi
Schools provided by the listing agent
- Elementary: Glen Marlow
- Middle: Rugby
- High: West Henderson
Source: Canopy MLS as distributed by MLS GRID. This data may not be complete. We recommend contacting the local school district to confirm school assignments for this home.
Get a cash offer in 3 minutes
Find out how much your home could sell for in as little as 3 minutes with a no-obligation cash offer.
Estimated market value$391,800
Get a cash offer in 3 minutes
Find out how much your home could sell for in as little as 3 minutes with a no-obligation cash offer.
Estimated market value
$391,800
