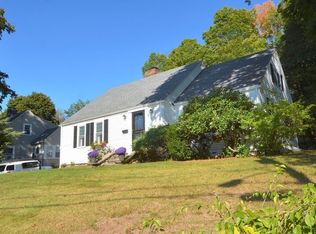Sold for $740,000
$740,000
14 Stratford Rd, Andover, MA 01810
4beds
1,497sqft
Single Family Residence
Built in 1941
9,714 Square Feet Lot
$758,200 Zestimate®
$494/sqft
$3,730 Estimated rent
Home value
$758,200
$682,000 - $842,000
$3,730/mo
Zestimate® history
Loading...
Owner options
Explore your selling options
What's special
Sun-filled Cape on one of the most sought-after blocks in downtown Andover. Custom built-in casework throughout and a thoughtfully expanded second floor offer ample storage, while two bedrooms on each floor provide abundant flexibility. Full bathroom upstairs and newly renovated bath on the main floor with walk-in shower. Living room is coupled with a south-facing sun-porch for comfort in all seasons and the kitchen is open to a bright dining area with garden views. Radiant baseboard heating and high-quality wood replacement windows keep the home cozy through the winter. Quarter-acre lot with flat backyard offers great gardening and indoor-outdoor lifestyle potential. Enjoy this desirable neighborhood, close proximity to Main Street shops and restaurants, and take advantage of easy access to Bancroft, Doherty, and Phillips Academy.
Zillow last checked: 8 hours ago
Listing updated: September 25, 2024 at 06:31am
Listed by:
Abigail Harris 978-500-6038,
Coldwell Banker Realty - Andover 978-475-2201
Bought with:
Kaitlynn Milone
Compass
Source: MLS PIN,MLS#: 73274977
Facts & features
Interior
Bedrooms & bathrooms
- Bedrooms: 4
- Bathrooms: 2
- Full bathrooms: 2
Primary bedroom
- Features: Walk-In Closet(s), Closet/Cabinets - Custom Built, Flooring - Wall to Wall Carpet, Lighting - Sconce
- Level: Second
- Area: 161
- Dimensions: 14 x 11.5
Bedroom 2
- Features: Walk-In Closet(s), Closet/Cabinets - Custom Built, Flooring - Wall to Wall Carpet
- Level: Second
- Area: 136.5
- Dimensions: 13 x 10.5
Bedroom 3
- Features: Closet, Flooring - Hardwood
- Level: First
- Area: 110.25
- Dimensions: 10.5 x 10.5
Bedroom 4
- Features: Closet, Flooring - Hardwood
- Level: First
- Area: 120.75
- Dimensions: 11.5 x 10.5
Primary bathroom
- Features: No
Bathroom 1
- Features: Bathroom - 3/4, Bathroom - Tiled With Shower Stall, Closet, Flooring - Stone/Ceramic Tile
- Level: First
Bathroom 2
- Features: Bathroom - Full, Bathroom - With Tub
- Level: Second
Dining room
- Features: Flooring - Hardwood, Lighting - Pendant
- Level: First
- Area: 110
- Dimensions: 11 x 10
Family room
- Features: Closet/Cabinets - Custom Built, Flooring - Wood
- Level: First
- Area: 99
- Dimensions: 11 x 9
Kitchen
- Features: Flooring - Hardwood
- Level: First
- Area: 132
- Dimensions: 12 x 11
Living room
- Features: Closet/Cabinets - Custom Built, Flooring - Hardwood
- Level: First
- Area: 180
- Dimensions: 15 x 12
Heating
- Baseboard
Cooling
- None
Appliances
- Included: Gas Water Heater, Oven, Dishwasher, Range, Refrigerator, Washer, Dryer
- Laundry: In Basement
Features
- Flooring: Tile, Carpet, Hardwood
- Basement: Full,Sump Pump,Unfinished
- Has fireplace: No
Interior area
- Total structure area: 1,497
- Total interior livable area: 1,497 sqft
Property
Parking
- Total spaces: 2
- Parking features: Under, Paved Drive, Off Street
- Attached garage spaces: 1
- Uncovered spaces: 1
Accessibility
- Accessibility features: No
Lot
- Size: 9,714 sqft
Details
- Parcel number: 1836518
- Zoning: SRA
Construction
Type & style
- Home type: SingleFamily
- Architectural style: Cape
- Property subtype: Single Family Residence
Materials
- Frame
- Foundation: Stone
- Roof: Shingle
Condition
- Year built: 1941
Utilities & green energy
- Electric: 110 Volts
- Sewer: Public Sewer
- Water: Public
- Utilities for property: for Gas Range
Community & neighborhood
Community
- Community features: Public Transportation, Shopping, Park, Medical Facility, Highway Access, House of Worship, Private School, Public School
Location
- Region: Andover
Price history
| Date | Event | Price |
|---|---|---|
| 9/25/2024 | Sold | $740,000+2.1%$494/sqft |
Source: MLS PIN #73274977 Report a problem | ||
| 8/23/2024 | Contingent | $725,000$484/sqft |
Source: MLS PIN #73274977 Report a problem | ||
| 8/7/2024 | Listed for sale | $725,000$484/sqft |
Source: MLS PIN #73274977 Report a problem | ||
Public tax history
| Year | Property taxes | Tax assessment |
|---|---|---|
| 2025 | $9,402 | $730,000 |
| 2024 | $9,402 +4.7% | $730,000 +11.1% |
| 2023 | $8,979 | $657,300 |
Find assessor info on the county website
Neighborhood: 01810
Nearby schools
GreatSchools rating
- 9/10Bancroft Elementary SchoolGrades: K-5Distance: 1.4 mi
- 8/10Andover West Middle SchoolGrades: 6-8Distance: 1.1 mi
- 10/10Andover High SchoolGrades: 9-12Distance: 1.3 mi
Schools provided by the listing agent
- Elementary: Bancroft
- Middle: Doherty
- High: Andover
Source: MLS PIN. This data may not be complete. We recommend contacting the local school district to confirm school assignments for this home.
Get a cash offer in 3 minutes
Find out how much your home could sell for in as little as 3 minutes with a no-obligation cash offer.
Estimated market value$758,200
Get a cash offer in 3 minutes
Find out how much your home could sell for in as little as 3 minutes with a no-obligation cash offer.
Estimated market value
$758,200
