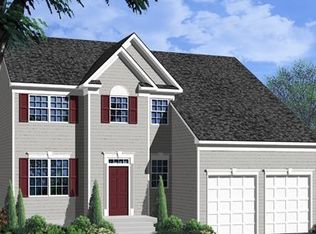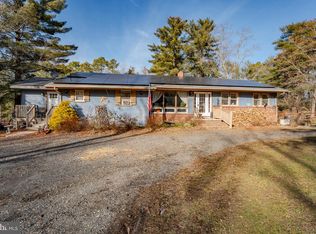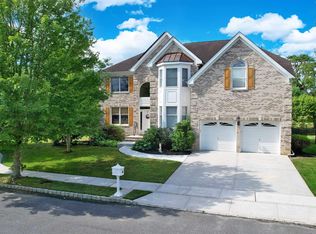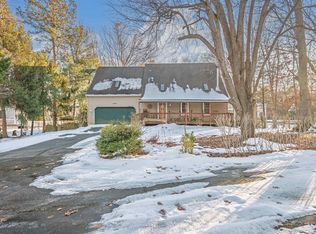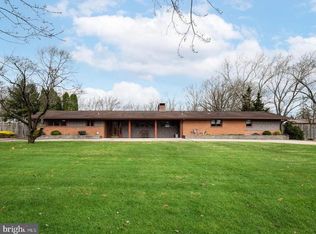ABSOLUTE PERFECTION! WELCOME HOME TO CEDAR POINT. NOW IS YOUR TIME TO BUY W/ HISTORICALLY LOW INTEREST RATES! WOW! MAGNIFICIENT AND WELL MAINTAINED-ONE OF LARGEST HOMES IN DEVELOPMENT BOASTING OVER 3000 SQ FEET. WELL RESPECTED AND AWARD WINNING LENNAR CUSTOM HOME BUILDERS HOUSE BUILT AND BEING OFFERED FIRST TIME BY ORIGINAL OWNERS IN 2011. FANTASTIC OPEN FLOORPLAN W/ 2 STORY FOYER, TWO STAIRCASES INC ONE OFF FAMILY ROOM. DOUBLE SIDE LITE ENTRANCE DOOR, CHEF KITCHEN W/ STAINLESS STEEL APPLIANCES, CHERRY CABINETS AND GRANITE COUNTERS W/ KITCHEN ISLAND. SPACIOUS MASTER SUITE W/ MASTER BATH INC CUSTOM SHOWER AND LARGE SOAKING TUB! GENEROUS SIZE GUEST BEDROOMS W/ CUSTOM PAINTING. PRIDE OF OWNERSHIP SHINES THROUGHOUT THIS WELL MAINTAINED HOME THAT IS IN IMMACULATE CONDITION AND SHOWS BETTER THAN NEW! FORMAL LIVING AND DINING ROOMS.1ST FLOOR STUDY C/B 5TH BEDROOM. BEAUTIFUL HARDWOOD FLOORS ON 1ST W/ 9 FOOT CEILINGS,MASSIVE FAMILY ROOM W/ CATHEDRAL CEILINGS AND GAS FIREPLACE. PAVER PATIO/WALKWAY IN REAR OF HOME W/ PRIVACY.EXTERIOR PROFESSIONALLY LANDSCAPED W/ NIGHT LIGHTING AND PAVER FIRE PIT. EZ TO SHOW-BRING YOUR MOST DESCRIMINATING BUYERS.
Pre-foreclosure
Est. $478,800
14 Strathmere Rd, Mays Landing, NJ 08330
4beds
3,015sqft
SingleFamily
Built in 2011
0.28 Acres Lot
$478,800 Zestimate®
$159/sqft
$25/mo HOA
Overview
- 100 days |
- 164 |
- 10 |
Facts & features
Interior
Bedrooms & bathrooms
- Bedrooms: 4
- Bathrooms: 3
- Full bathrooms: 2
- 1/2 bathrooms: 1
Heating
- Forced air, Gas
Cooling
- Central
Appliances
- Included: Dishwasher, Dryer, Garbage disposal, Microwave, Refrigerator, Washer
Features
- Kitchen Island, Pantry, Walk-In Closet(s), Carbon Monoxide Detector, Dining Room, Cathedral Ceiling(s), Breakfast Nook, Storage, Library/Study, Laundry/Utility Room, Eat In Kitchen, Den/TV Room, Recreation/Family
- Flooring: Hardwood
- Windows: Insulated Windows
- Basement: Finished, Full, Heated, 6 Ft. or More Head Room, Inside Entrance
- Attic: Storage
- Has fireplace: Yes
- Fireplace features: Family Room, Gas Log, Built-In
Interior area
- Total interior livable area: 3,015 sqft
Property
Parking
- Total spaces: 3
- Parking features: Garage - Attached
Features
- Patio & porch: Patio
- Exterior features: Vinyl
Lot
- Size: 0.28 Acres
Details
- Additional structures: Storage
- Parcel number: 12008540100013
Construction
Type & style
- Home type: SingleFamily
- Architectural style: Two Story
Condition
- Year built: 2011
Utilities & green energy
- Sewer: Public Sewer
Community & HOA
Community
- Security: Security System, Carbon Monoxide Detector(s), Smoke/Fire Alarm
HOA
- Has HOA: Yes
- HOA fee: $25 monthly
Location
- Region: Mays Landing
Financial & listing details
- Price per square foot: $159/sqft
- Tax assessed value: $279,100
- Annual tax amount: $9,576
- Road surface type: Paved
Visit our professional directory to find a foreclosure specialist in your area that can help with your home search.
Find a foreclosure agentForeclosure details
Estimated market value
$478,800
$455,000 - $503,000
$4,107/mo
Price history
Price history
| Date | Event | Price |
|---|---|---|
| 12/22/2025 | Listing removed | $485,000$161/sqft |
Source: | ||
| 11/22/2025 | Pending sale | $485,000$161/sqft |
Source: | ||
| 10/27/2025 | Contingent | $485,000$161/sqft |
Source: | ||
| 10/14/2025 | Price change | $485,000-2%$161/sqft |
Source: | ||
| 9/25/2025 | Price change | $495,000-0.8%$164/sqft |
Source: | ||
| 9/3/2025 | Listed for sale | $499,000+2%$166/sqft |
Source: | ||
| 8/22/2025 | Listing removed | $489,000$162/sqft |
Source: | ||
| 8/7/2025 | Price change | $489,000-2%$162/sqft |
Source: | ||
| 7/17/2025 | Price change | $499,000-5%$166/sqft |
Source: | ||
| 7/11/2025 | Listed for sale | $525,000+66.7%$174/sqft |
Source: | ||
| 8/5/2020 | Sold | $315,000+5.4%$104/sqft |
Source: | ||
| 7/29/2020 | Pending sale | $299,000$99/sqft |
Source: Diversified Realty #537376 Report a problem | ||
| 5/29/2020 | Listed for sale | $299,000-7.1%$99/sqft |
Source: BHHS DIVERSIFIED REALTY #537376 Report a problem | ||
| 8/9/2011 | Sold | $321,950$107/sqft |
Source: Public Record Report a problem | ||
Public tax history
Public tax history
| Year | Property taxes | Tax assessment |
|---|---|---|
| 2025 | $9,576 | $279,100 |
| 2024 | $9,576 +1.1% | $279,100 |
| 2023 | $9,473 +5.4% | $279,100 |
| 2022 | $8,984 | $279,100 |
| 2021 | $8,984 -0.2% | $279,100 |
| 2020 | $9,007 +3.6% | $279,100 |
| 2019 | $8,691 | $279,100 |
| 2018 | $8,691 0% | $279,100 |
| 2017 | $8,693 +3.5% | $279,100 -4.4% |
| 2016 | $8,398 +3.1% | $291,800 |
| 2015 | $8,149 +4% | $291,800 -5.9% |
| 2014 | $7,839 +7.3% | $310,200 |
| 2013 | $7,305 -0.3% | $310,200 |
| 2012 | $7,330 | $310,200 |
Find assessor info on the county website
BuyAbility℠ payment
Estimated monthly payment
Boost your down payment with 6% savings match
Earn up to a 6% match & get a competitive APY with a *. Zillow has partnered with to help get you home faster.
Learn more*Terms apply. Match provided by Foyer. Account offered by Pacific West Bank, Member FDIC.Climate risks
Neighborhood: 08330
Nearby schools
GreatSchools rating
- 4/10George L. Hess Elementary SchoolGrades: 1-5Distance: 2.5 mi
- 4/10William Davies Middle SchoolGrades: 6-8Distance: 1 mi
- 3/10Oakcrest High SchoolGrades: 9-12Distance: 0.6 mi
