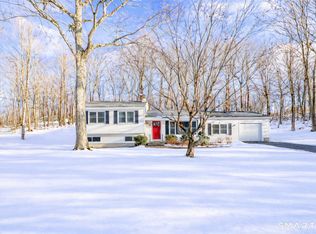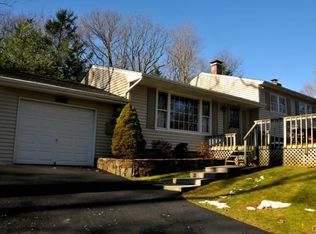Style, space and versatility - this light-filled 3 / 4 bedroom home offers best-in-class style, with the versatility to suit almost every lifestyle. This exceptional home features a renovated kitchen with new cabinets, leathered granite countertops and stainless appliances. Shiplap paneling and white subway tile complete the look. The light-filled living room is highlighted by built-ins opposite a wood-burning fireplace and shiplap accent wall. The dining room flows towards the living room and kitchen, with sliding doors that will beckon you to the stone patio and private back yard. Upstairs are three spacious bedrooms, and a fantastic bath that maximizes design and space. Newly finished dark hardwood floors extend throughout the main floor and upper floors and complete the stylish vibe. The lower level has a large walk-out family room, with a light-filled office and bright laundry. The lower bath is finished with premium tile and fixtures. At the other end of the home, a large Great Room can be configured as a master bedroom/guest suite with full bath, or a media/family room. It includes large closets and space for exercise and a nursery. The oversized garage offers room for two large vehicles and storage space, and the shed adds even more space. The list of updates also include new solid wood doors throughout, a freshly painted exterior, and two new garage doors. All located on a quiet street in one of Ridgefield's most popular neighborhoods. Make this house your home.
This property is off market, which means it's not currently listed for sale or rent on Zillow. This may be different from what's available on other websites or public sources.

