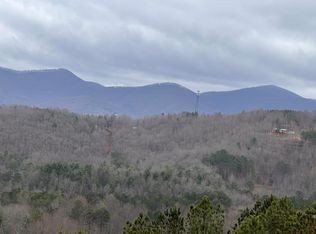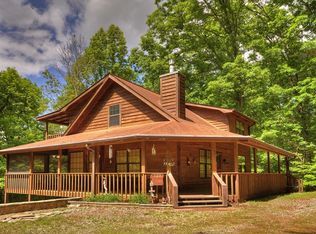Closed
$381,000
14 Summit Rd, Blairsville, GA 30512
3beds
1,761sqft
Single Family Residence, Residential, Cabin
Built in 1995
2.45 Acres Lot
$378,500 Zestimate®
$216/sqft
$2,228 Estimated rent
Home value
$378,500
$314,000 - $458,000
$2,228/mo
Zestimate® history
Loading...
Owner options
Explore your selling options
What's special
NEW HVAC, NEW SEPTIC SYSTEM, NEW KITCHEN APPLIANCES, ALMOST 2.5 ACRES....MINUTES TO LAKE NOTTELY....THIS IS YOUR NEW PLACE TO CALL HOME! The lovely kitchen features stained cabinetry, brand new appliances, and breakfast bar. Separate area for breakfast table/dining area with view to living area. Open family room features stone surround and raised hearth fireplace with gas logs, vaulted ceiling, plenty of sunlight, view of loft area, and access to screened in deck that covers the entire back side of the home. Large bedroom with access to back deck, full bathroom, large laundry room with wash sink finish out the main level. Upstairs you will find the large loft area overlooking the family room. Owner's suite with ceiling fan, full bathroom, and walk-in closet. The partially finished basement has a third full bathroom, bedroom, and second laundry area, plus tons of unfinished room for storage or to finish out as you desire. Oversized exterior door leads you to the fully functioning detached workshop with full wrap around deck. Additional features include full wrap around deck, screened in back deck, covered walkway/steps to detached 2 car garage, circular driveway, plus so much more.
Zillow last checked: 8 hours ago
Listing updated: September 09, 2025 at 10:58pm
Listing Provided by:
MARLA MOULDER,
Heartland Real Estate, LLC
Bought with:
MARLA MOULDER
Heartland Real Estate, LLC
Source: FMLS GA,MLS#: 7608619
Facts & features
Interior
Bedrooms & bathrooms
- Bedrooms: 3
- Bathrooms: 3
- Full bathrooms: 3
- Main level bathrooms: 1
- Main level bedrooms: 1
Primary bedroom
- Features: Master on Main, Split Bedroom Plan
- Level: Master on Main, Split Bedroom Plan
Bedroom
- Features: Master on Main, Split Bedroom Plan
Primary bathroom
- Features: Other
Dining room
- Features: Open Concept
Kitchen
- Features: Breakfast Bar, Cabinets Stain, Eat-in Kitchen, View to Family Room
Heating
- Central, Electric, Zoned
Cooling
- Ceiling Fan(s), Central Air, Electric, Zoned
Appliances
- Included: Dishwasher, Disposal, Electric Oven, Microwave
- Laundry: In Basement, Laundry Room, Main Level, Sink
Features
- Other
- Flooring: Carpet, Ceramic Tile, Hardwood
- Windows: Bay Window(s)
- Basement: Daylight,Exterior Entry,Finished Bath,Full,Interior Entry,Walk-Out Access
- Number of fireplaces: 1
- Fireplace features: Family Room, Gas Log, Gas Starter, Stone
- Common walls with other units/homes: No Common Walls
Interior area
- Total structure area: 1,761
- Total interior livable area: 1,761 sqft
Property
Parking
- Total spaces: 2
- Parking features: Garage, Garage Door Opener, Garage Faces Front, Kitchen Level, Level Driveway
- Garage spaces: 2
- Has uncovered spaces: Yes
Accessibility
- Accessibility features: None
Features
- Levels: Two
- Stories: 2
- Patio & porch: Covered, Deck, Front Porch, Rear Porch, Screened, Wrap Around
- Exterior features: Private Yard
- Pool features: None
- Spa features: None
- Fencing: None
- Has view: Yes
- View description: Trees/Woods
- Waterfront features: None
- Body of water: None
Lot
- Size: 2.45 Acres
- Features: Back Yard, Cul-De-Sac, Front Yard, Private, Wooded
Details
- Additional structures: Garage(s), Workshop
- Parcel number: 070A 081 V
- Other equipment: None
- Horse amenities: None
Construction
Type & style
- Home type: SingleFamily
- Architectural style: Cabin,Traditional
- Property subtype: Single Family Residence, Residential, Cabin
Materials
- Other
- Foundation: Concrete Perimeter
- Roof: Composition
Condition
- Resale
- New construction: No
- Year built: 1995
Utilities & green energy
- Electric: 110 Volts
- Sewer: Septic Tank
- Water: Public
- Utilities for property: Cable Available
Green energy
- Energy efficient items: Thermostat
- Energy generation: None
Community & neighborhood
Security
- Security features: Smoke Detector(s)
Community
- Community features: None
Location
- Region: Blairsville
- Subdivision: Deerwood Trail
Other
Other facts
- Road surface type: Asphalt
Price history
| Date | Event | Price |
|---|---|---|
| 8/29/2025 | Sold | $381,000$216/sqft |
Source: | ||
| 7/23/2025 | Pending sale | $381,000$216/sqft |
Source: | ||
| 7/2/2025 | Listed for sale | $381,000$216/sqft |
Source: | ||
Public tax history
| Year | Property taxes | Tax assessment |
|---|---|---|
| 2024 | $1,366 -1.7% | $127,920 +1.9% |
| 2023 | $1,389 +10.6% | $125,484 +22.9% |
| 2022 | $1,256 -1.6% | $102,076 +15.1% |
Find assessor info on the county website
Neighborhood: 30512
Nearby schools
GreatSchools rating
- 7/10Union County Elementary SchoolGrades: 3-5Distance: 3.1 mi
- 5/10Union County Middle SchoolGrades: 6-8Distance: 3 mi
- 8/10Union County High SchoolGrades: 9-12Distance: 3.3 mi
Schools provided by the listing agent
- Elementary: Union County
- Middle: Union County
- High: Union County
Source: FMLS GA. This data may not be complete. We recommend contacting the local school district to confirm school assignments for this home.

Get pre-qualified for a loan
At Zillow Home Loans, we can pre-qualify you in as little as 5 minutes with no impact to your credit score.An equal housing lender. NMLS #10287.
Sell for more on Zillow
Get a free Zillow Showcase℠ listing and you could sell for .
$378,500
2% more+ $7,570
With Zillow Showcase(estimated)
$386,070
