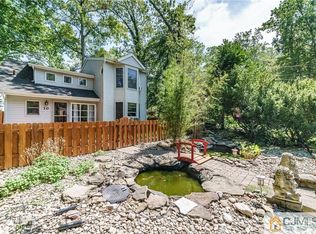Beautiful, Eclectic, Getaway! This home boasts an eclectic, unique floor plan. Come see this stunning, custom contemporary home set high up in desirable Shark River Hills with seasonal water views. This expansive home sits in a private park like setting surrounded by mature landscaping, and is 2 blocks from the beautiful new Shark River Marina perfect for water activities. On three levels, the ground floor features a large, great room, large format porcelain tile, with *gas fireplace and kitchenette. Multiple doors open out to the lush back garden with paver patio and gas hookup for your bar b cue grill. The main level has a large living room, an eat in kitchen with doors opening out to a very large wooden deck for al fresco dining or relaxation, newly refinished oak hardwood floors/
This property is off market, which means it's not currently listed for sale or rent on Zillow. This may be different from what's available on other websites or public sources.

