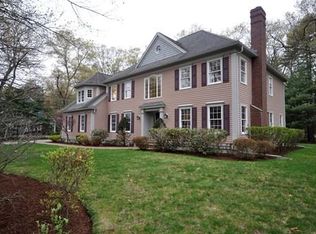A stately, Custom Grand Colonial with a backyard oasis and three finished floors, in one of Bedford's top neighborhoods is one you don't want to miss! This gorgeous home features dual staircases, 4/5 bedrooms, and a finished lower level boasting a media room, gym and second kitchen. The backyard offers an in-ground, pristine pool, built-in gas grill and beautiful stone patio, all overlooked by a three season porch. It is the perfect outdoor space to share with friends and family. A warm, custom kitchen includes radiant heated floors, sub-zero refrigerator and high-end appliances. Flawless crown molding, a custom painted bedroom and built-ins are just a few of the elements that make this home so special. This peaceful, welcoming neighborhood with close proximity to Rt 3 and RT 128/95 provide the chance to make this beautiful house, your perfect home.
This property is off market, which means it's not currently listed for sale or rent on Zillow. This may be different from what's available on other websites or public sources.
