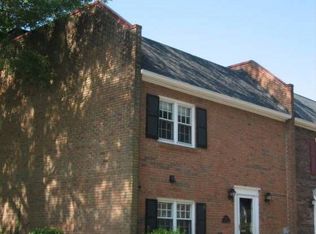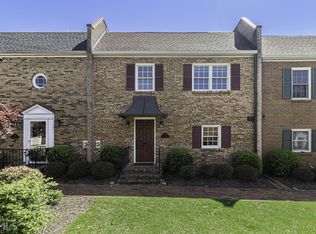Closed
$540,000
14 Sycamore Sq, Decatur, GA 30030
2beds
1,500sqft
Townhouse
Built in 1968
1,742.4 Square Feet Lot
$521,000 Zestimate®
$360/sqft
$2,622 Estimated rent
Home value
$521,000
$495,000 - $547,000
$2,622/mo
Zestimate® history
Loading...
Owner options
Explore your selling options
What's special
Don't Miss the 3D Tour - Incredible opportunity to have it all. Beautifully professionally renovated townhome steps from shops, restaurants, Decatur Square, and MARTA. Rarely available complex, this traditional townhome has been converted to open-concept living featuring a large chef's kitchen including an induction stove, warming drawer, beverage fridge, ultra-quiet dishwasher, rich soapstone countertops, and smart expansive storage - open to the living area. Entertaining is easy as guests can flow seamlessly to the outdoor courtyard with motarized retractable awning for shade. Upstairs enjoy 2 spacious bedrooms, both with original brick accent walls providing architectural interest. Custom Closets maximize every ounce of space while you enjoy the fully updated bathrooms (2.5). Laundry has been moved upstairs for ease. The oversized double-car garage is conveniently located on the same level as the kitchen. Need additional storage? The attic was reinsulated and has area ready for all of your off-season decorations. New Windows, new window coverings, new exterior shutters, new trim, new hardware, lighting, fans, new flooring, new roof, new gutters (with gutterguards), new water heater, and fresh paint in addition to the new kitchen and baths. This home is truly move-in ready and offers you the location you deserve.
Zillow last checked: 8 hours ago
Listing updated: September 11, 2023 at 12:41pm
Listed by:
Cynthia Baer 678-358-3369,
Keller Williams Realty
Bought with:
Margie Yondorf, 304680
Atlanta InTown Real Estate
Source: GAMLS,MLS#: 10193307
Facts & features
Interior
Bedrooms & bathrooms
- Bedrooms: 2
- Bathrooms: 3
- Full bathrooms: 2
- 1/2 bathrooms: 1
Kitchen
- Features: Breakfast Bar
Heating
- Forced Air
Cooling
- Ceiling Fan(s), Central Air
Appliances
- Included: Dishwasher, Disposal, Microwave, Other, Refrigerator
- Laundry: Upper Level
Features
- Bookcases, Walk-In Closet(s), Roommate Plan, Split Bedroom Plan
- Flooring: Hardwood
- Windows: Double Pane Windows
- Basement: None
- Attic: Pull Down Stairs
- Has fireplace: No
- Common walls with other units/homes: No One Below,2+ Common Walls,No One Above
Interior area
- Total structure area: 1,500
- Total interior livable area: 1,500 sqft
- Finished area above ground: 1,500
- Finished area below ground: 0
Property
Parking
- Parking features: Attached, Garage, Kitchen Level, Side/Rear Entrance, Storage
- Has attached garage: Yes
Features
- Levels: Two
- Stories: 2
- Patio & porch: Patio
- Waterfront features: No Dock Or Boathouse
- Body of water: None
Lot
- Size: 1,742 sqft
- Features: Level
Details
- Parcel number: 15 246 02 078
Construction
Type & style
- Home type: Townhouse
- Architectural style: Brick 4 Side,Traditional
- Property subtype: Townhouse
- Attached to another structure: Yes
Materials
- Brick
- Roof: Composition
Condition
- Updated/Remodeled
- New construction: No
- Year built: 1968
Utilities & green energy
- Sewer: Public Sewer
- Water: Public
- Utilities for property: Cable Available, Electricity Available, Phone Available, Sewer Available, Water Available
Community & neighborhood
Security
- Security features: Security System, Smoke Detector(s)
Community
- Community features: Park, Playground, Sidewalks, Near Public Transport, Walk To Schools, Near Shopping
Location
- Region: Decatur
- Subdivision: Sycamore Square
HOA & financial
HOA
- Has HOA: Yes
- HOA fee: $2,400 annually
- Services included: Maintenance Grounds, Pest Control
Other
Other facts
- Listing agreement: Exclusive Agency
Price history
| Date | Event | Price |
|---|---|---|
| 9/11/2023 | Sold | $540,000+2.9%$360/sqft |
Source: | ||
| 8/19/2023 | Pending sale | $525,000$350/sqft |
Source: | ||
| 8/17/2023 | Listed for sale | $525,000+59.1%$350/sqft |
Source: | ||
| 7/13/2018 | Sold | $330,000+58.7%$220/sqft |
Source: Public Record Report a problem | ||
| 10/9/2001 | Sold | $208,000$139/sqft |
Source: Public Record Report a problem | ||
Public tax history
| Year | Property taxes | Tax assessment |
|---|---|---|
| 2025 | $13,128 +4.1% | $195,480 |
| 2024 | $12,608 +305925.2% | $195,480 +10.5% |
| 2023 | $4 -8.4% | $176,960 +7.1% |
Find assessor info on the county website
Neighborhood: Old Decatur
Nearby schools
GreatSchools rating
- NANew Glennwood ElementaryGrades: PK-2Distance: 0.1 mi
- 8/10Beacon Hill Middle SchoolGrades: 6-8Distance: 0.7 mi
- 9/10Decatur High SchoolGrades: 9-12Distance: 0.4 mi
Schools provided by the listing agent
- Elementary: Glennwood
- Middle: Beacon Hill
- High: Decatur
Source: GAMLS. This data may not be complete. We recommend contacting the local school district to confirm school assignments for this home.
Get a cash offer in 3 minutes
Find out how much your home could sell for in as little as 3 minutes with a no-obligation cash offer.
Estimated market value$521,000
Get a cash offer in 3 minutes
Find out how much your home could sell for in as little as 3 minutes with a no-obligation cash offer.
Estimated market value
$521,000

