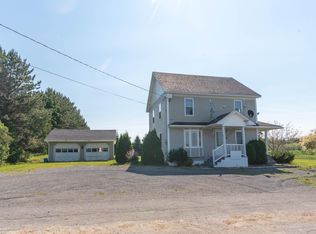Closed
$288,000
14 Talbot Road, Madawaska, ME 04773
5beds
3,240sqft
Single Family Residence
Built in 1996
8 Acres Lot
$-- Zestimate®
$89/sqft
$3,343 Estimated rent
Home value
Not available
Estimated sales range
Not available
$3,343/mo
Zestimate® history
Loading...
Owner options
Explore your selling options
What's special
Experience comfort, luxury, and opportunity on this remarkable 8-acre property surrounded by rolling farmland and mature trees. This bright and spacious 5-bedroom, 5.5-bathroom home offers over 4,000 square feet of beautifully maintained living space, beginning with a grand entry featuring a floating staircase and elegant chandelier.
The living room and sunroom are separated by a stunning brick fireplace with expansive glass panes, offering openness and natural light throughout. The sunroom includes a large hot tub under six electronically controlled skylights—perfect for enjoying sunrises, stargazing, or relaxing in any season.
A partially finished basement provides excellent potential for additional living space, a workshop, or gear storage, and features a four-sided electric fireplace—ideal for drying snowmobile clothing after a day on the trails.
This unique property offers both a peaceful lifestyle and income potential. With a commercial-grade septic system, it's well-suited for a bed & breakfast or short-term rental. Located just one mile from Long Lake, 1.5 miles to Birch Point Beach, and close to Birch Point Golf Course, it's in the heart of recreation. ITS ATV and snowmobile trails pass directly in front of the home for unbeatable access.
High-speed internet (Spectrum) and central vacuum are installed. Situated at the end of a quiet road with only one neighbor, this is a rare chance to own a private estate in northern Maine. Schedule your showing today!
Zillow last checked: 8 hours ago
Listing updated: September 03, 2025 at 06:51am
Listed by:
Crown Lakes Realty
Bought with:
Kieffer Real Estate
Source: Maine Listings,MLS#: 1629398
Facts & features
Interior
Bedrooms & bathrooms
- Bedrooms: 5
- Bathrooms: 6
- Full bathrooms: 5
- 1/2 bathrooms: 1
Bedroom 1
- Features: Full Bath
- Level: First
Bedroom 2
- Features: Full Bath
- Level: Second
Bedroom 3
- Features: Full Bath
- Level: Second
Bedroom 4
- Features: Full Bath
- Level: Second
Bedroom 5
- Features: Full Bath
- Level: Second
Kitchen
- Level: First
Living room
- Features: Wood Burning Fireplace
- Level: First
Sunroom
- Features: Skylight
- Level: First
Heating
- Hot Water
Cooling
- None
Features
- Flooring: Tile, Wood
- Basement: Bulkhead,Interior Entry,Full,Sump Pump,Unfinished
- Number of fireplaces: 2
Interior area
- Total structure area: 3,240
- Total interior livable area: 3,240 sqft
- Finished area above ground: 3,240
- Finished area below ground: 0
Property
Parking
- Parking features: Gravel, Off Street
Lot
- Size: 8 Acres
- Features: Near Golf Course, Near Public Beach, Rural, Cul-De-Sac, Open Lot
Details
- Parcel number: MADAM019L0034
- Zoning: Rural
Construction
Type & style
- Home type: SingleFamily
- Architectural style: Greek Revival
- Property subtype: Single Family Residence
Materials
- Masonry, Wood Frame, Brick
- Roof: Shingle
Condition
- Year built: 1996
Utilities & green energy
- Electric: Circuit Breakers
- Sewer: Private Sewer
- Water: Private
Community & neighborhood
Location
- Region: Saint David
Price history
| Date | Event | Price |
|---|---|---|
| 9/3/2025 | Pending sale | $299,000+3.8%$92/sqft |
Source: | ||
| 8/28/2025 | Sold | $288,000-3.7%$89/sqft |
Source: | ||
| 8/5/2025 | Contingent | $299,000$92/sqft |
Source: | ||
| 8/1/2025 | Price change | $299,000-8%$92/sqft |
Source: | ||
| 7/7/2025 | Listed for sale | $325,000-32.2%$100/sqft |
Source: | ||
Public tax history
| Year | Property taxes | Tax assessment |
|---|---|---|
| 2024 | $6,805 | $299,100 |
| 2023 | $6,805 | $299,100 |
| 2022 | $6,805 +3.4% | $299,100 |
Find assessor info on the county website
Neighborhood: 04773
Nearby schools
GreatSchools rating
- 4/10Madawaska Elementary SchoolGrades: PK-6Distance: 9.3 mi
- 7/10Madawaska Middle/High SchoolGrades: 7-12Distance: 9.7 mi
Get pre-qualified for a loan
At Zillow Home Loans, we can pre-qualify you in as little as 5 minutes with no impact to your credit score.An equal housing lender. NMLS #10287.
