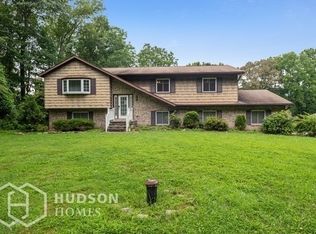Closed
Street View
$315,000
14 Tamarack Rd, White Twp., NJ 07823
3beds
2baths
--sqft
Single Family Residence
Built in 1978
1.38 Acres Lot
$-- Zestimate®
$--/sqft
$2,785 Estimated rent
Home value
Not available
Estimated sales range
Not available
$2,785/mo
Zestimate® history
Loading...
Owner options
Explore your selling options
What's special
Zillow last checked: February 23, 2026 at 11:15pm
Listing updated: December 12, 2025 at 09:55am
Listed by:
Mary Malone 908-782-6850,
Coldwell Banker Realty,
Jessica Mcgourty
Bought with:
Laura Castella
Coldwell Banker Realty
Source: GSMLS,MLS#: 3986900
Facts & features
Price history
| Date | Event | Price |
|---|---|---|
| 12/12/2025 | Sold | $315,000-10% |
Source: | ||
| 11/28/2025 | Pending sale | $350,000 |
Source: | ||
| 11/23/2025 | Listed for sale | $350,000 |
Source: | ||
| 10/2/2025 | Pending sale | $350,000 |
Source: | ||
| 9/15/2025 | Price change | $350,000-9.1% |
Source: | ||
Public tax history
| Year | Property taxes | Tax assessment |
|---|---|---|
| 2025 | $5,663 | $226,500 |
| 2024 | $5,663 +4.1% | $226,500 |
| 2023 | $5,438 +5% | $226,500 |
Find assessor info on the county website
Neighborhood: 07823
Nearby schools
GreatSchools rating
- 6/10White Township Consolidated Elementary SchoolGrades: PK-8Distance: 2.1 mi
Get pre-qualified for a loan
At Zillow Home Loans, we can pre-qualify you in as little as 5 minutes with no impact to your credit score.An equal housing lender. NMLS #10287.
