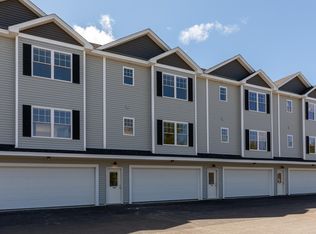Beautifully maintained Colonial home in south Rochester development. First floor offerings include living room with gas fired fireplace, four appliance kitchen with maple cabinets and breakfast bar, formal dining room plus eating area off the kitchen, half bath/laundry, hardwood flooring. Second floor offers a cathedral ceiling master bedroom with walk-in closet and double sink master bath, 2 additional bedrooms, main bath, more hardwood flooring. Theres a walkup 3rd floor for storage or future expansion. Walk out onto the tiered decking and view a fabulous separate childrens play area and additional fenced in yard space, both surrounded by trees. A terrific well landscaped property. Definitely with viewing!
This property is off market, which means it's not currently listed for sale or rent on Zillow. This may be different from what's available on other websites or public sources.
