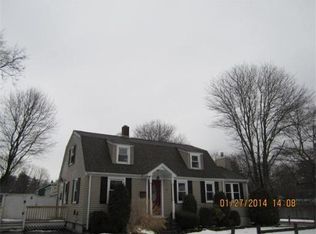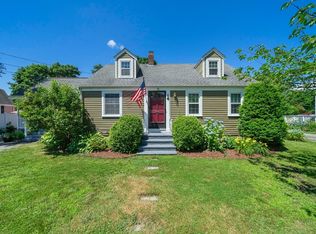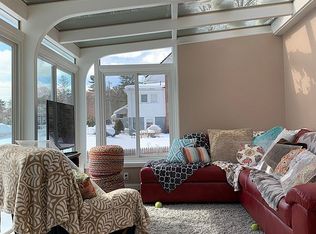Live beautifully & conveniently. All the work has been done for you. Fall in love with the exceptional condition & appeal of this renovated Cape on a residential side street corner lot! The 1st floor offers an unexpectedly large open floor plan to include an oversized 3rd bedroom, renovated full bath, dining room, living room & family room with vaulted ceiling and gas-insert fireplace. Choose your master bedroom from one of two front-to-back bedrooms on the 2nd story both serviced by ¾ renovated bath. The lower level offers a 16x21 game room for even more room to spread out. A large unfinished utility room makes for lots of storage, laundry & access to the backyard. Enjoy summer on the deck, and a manageable-sized fenced-in-yard. Stay cool with central AC. Gas heat & hot water. Hardwood & tile flooring throughout. Large storage shed. Convenient location within walking distance to So.Weymouth commuter rail. Easy access to Union Point and all major commuting routes. Youâll want to hurry!
This property is off market, which means it's not currently listed for sale or rent on Zillow. This may be different from what's available on other websites or public sources.


