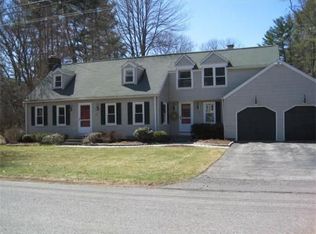Sold for $955,000
$955,000
14 Thoreau Rd, Acton, MA 01720
4beds
2,324sqft
Single Family Residence
Built in 1958
0.46 Acres Lot
$948,500 Zestimate®
$411/sqft
$4,106 Estimated rent
Home value
$948,500
$873,000 - $1.03M
$4,106/mo
Zestimate® history
Loading...
Owner options
Explore your selling options
What's special
Come home to this lovingly cared for picturesque New England Style 4 bedroom 2 .5 bath Colonial located in the SOUGHT AFTER Robbins Park neighborhood. Enter through the attached 2 C garage to the generously sized mudroom with ample storage and W/D. Continue into the great room adorned with fireplace open to the updated kitchen designed with easy flow in mind. The dining room charmed with wainscoting and built in cabinet is accessible via the open passthrough or french door. Relax in the front to back livingroom with a 2nd fireplace down the hall past the 1/2 bath, or meander into the screened porch to enjoy the peaceful sounds and outdoor air. When it is time to retire, the central staircase brings you to 3 bedrooms with updated shared bath, and the primary bedroom with cedar closet and newer bath. From a new septic in 2022, newer roof, radon mitigation system, updates and many other features, this is a must visit home. Robbins Park residents may join the neighborhood pool!
Zillow last checked: 8 hours ago
Listing updated: December 23, 2024 at 06:42am
Listed by:
Laura Rakauskas 978-621-9532,
Berkshire Hathaway HomeServices Commonwealth Real Estate 508-834-1500
Bought with:
Gundersheim Group Real Estate
Commonwealth Standard Realty Advisors
Source: MLS PIN,MLS#: 73310054
Facts & features
Interior
Bedrooms & bathrooms
- Bedrooms: 4
- Bathrooms: 3
- Full bathrooms: 2
- 1/2 bathrooms: 1
Primary bedroom
- Features: Bathroom - Full, Cedar Closet(s), Flooring - Hardwood
- Level: Second
- Area: 225
- Dimensions: 15 x 15
Bedroom 2
- Features: Flooring - Hardwood
- Level: Second
- Area: 195
- Dimensions: 13 x 15
Bedroom 3
- Features: Flooring - Hardwood
- Level: Second
- Area: 156
- Dimensions: 13 x 12
Bedroom 4
- Features: Flooring - Hardwood
- Level: Second
- Area: 117
- Dimensions: 13 x 9
Primary bathroom
- Features: Yes
Bathroom 1
- Features: Bathroom - Half, Closet/Cabinets - Custom Built, Flooring - Stone/Ceramic Tile
- Level: First
- Area: 36
- Dimensions: 6 x 6
Bathroom 2
- Features: Bathroom - Full, Flooring - Stone/Ceramic Tile
- Level: Second
- Area: 35
- Dimensions: 7 x 5
Bathroom 3
- Features: Bathroom - Full, Flooring - Stone/Ceramic Tile
- Level: Second
- Area: 42
- Dimensions: 7 x 6
Dining room
- Features: Flooring - Hardwood, Wainscoting
- Level: First
- Area: 169
- Dimensions: 13 x 13
Family room
- Features: Flooring - Hardwood
- Level: First
- Area: 324
- Dimensions: 27 x 12
Kitchen
- Features: Flooring - Stone/Ceramic Tile, Countertops - Stone/Granite/Solid, Kitchen Island
- Level: First
- Area: 154
- Dimensions: 14 x 11
Living room
- Features: Flooring - Hardwood
- Level: First
- Area: 350
- Dimensions: 25 x 14
Heating
- Baseboard, Natural Gas
Cooling
- Wall Unit(s), Whole House Fan
Appliances
- Included: Gas Water Heater, Range, Dishwasher, Microwave, Refrigerator, Washer, Dryer
- Laundry: Closet/Cabinets - Custom Built, Main Level, Exterior Access, First Floor
Features
- Ceiling Fan(s), Vaulted Ceiling(s), Sun Room
- Doors: French Doors
- Basement: Full,Bulkhead,Radon Remediation System
- Number of fireplaces: 2
- Fireplace features: Family Room, Living Room
Interior area
- Total structure area: 2,324
- Total interior livable area: 2,324 sqft
Property
Parking
- Total spaces: 6
- Parking features: Attached
- Attached garage spaces: 2
- Uncovered spaces: 4
Features
- Patio & porch: Porch - Enclosed, Deck - Wood
- Exterior features: Balcony / Deck, Porch - Enclosed, Deck - Wood
Lot
- Size: 0.46 Acres
- Features: Level
Details
- Parcel number: M:00G4 B:0068 L:0000,311832
- Zoning: 000
Construction
Type & style
- Home type: SingleFamily
- Architectural style: Colonial
- Property subtype: Single Family Residence
Materials
- Foundation: Concrete Perimeter
- Roof: Shingle
Condition
- Year built: 1958
Utilities & green energy
- Electric: 200+ Amp Service
- Sewer: Private Sewer
- Water: Public
Community & neighborhood
Location
- Region: Acton
- Subdivision: Robbins Park
Price history
| Date | Event | Price |
|---|---|---|
| 12/20/2024 | Sold | $955,000+1.7%$411/sqft |
Source: MLS PIN #73310054 Report a problem | ||
| 11/19/2024 | Contingent | $939,000$404/sqft |
Source: MLS PIN #73310054 Report a problem | ||
| 11/9/2024 | Listed for sale | $939,000-3.7%$404/sqft |
Source: MLS PIN #73310054 Report a problem | ||
| 7/18/2022 | Sold | $975,000+30.5%$420/sqft |
Source: MLS PIN #72989823 Report a problem | ||
| 6/1/2022 | Listed for sale | $747,000+208.7%$321/sqft |
Source: MLS PIN #72989823 Report a problem | ||
Public tax history
Tax history is unavailable.
Find assessor info on the county website
Neighborhood: 01720
Nearby schools
GreatSchools rating
- 9/10Luther Conant SchoolGrades: K-6Distance: 0.6 mi
- 9/10Raymond J Grey Junior High SchoolGrades: 7-8Distance: 1.7 mi
- 10/10Acton-Boxborough Regional High SchoolGrades: 9-12Distance: 1.7 mi
Schools provided by the listing agent
- Middle: Rj Grey
- High: Abrsh
Source: MLS PIN. This data may not be complete. We recommend contacting the local school district to confirm school assignments for this home.
Get a cash offer in 3 minutes
Find out how much your home could sell for in as little as 3 minutes with a no-obligation cash offer.
Estimated market value
$948,500
