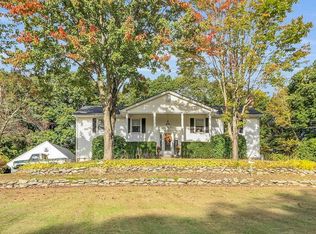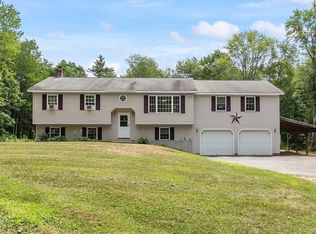This home has had so many updates already done, all you have to do is move in. Brand new roof installed in 2019. First floor features a large front to back living room with beautiful new hardwood floors that flow right into the dining room. The eat in kitchen with additional gathering space has been updated with new flooring, counter tops and SS appliances. A perfect setup for entertaining. Easy convenient access to the deck and backyard from the kitchen or living room. New carpeting will lead you upstairs where you will find the master suite with a walk-in closet. Finishing off the 2nd floor are 2 good sized bedrooms and a full bath. Still need more room? No problem! The basement is finished with a large family room and a slider to walk out into the backyard. You will also find a bonus room that can be used for a workout area, office, playroom or another bedroom. This house has so much to offer, come see it for yourself! All offers due Mon. 3/9 by 2pm.
This property is off market, which means it's not currently listed for sale or rent on Zillow. This may be different from what's available on other websites or public sources.


