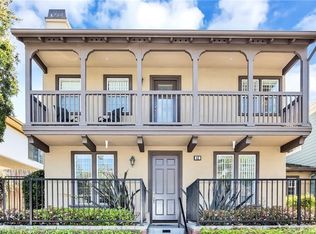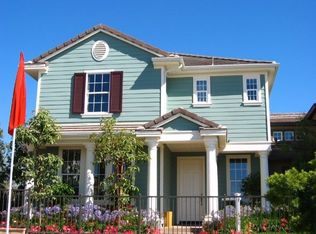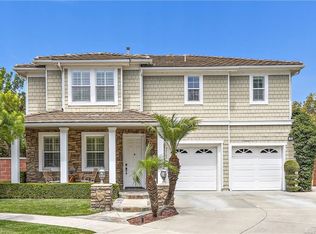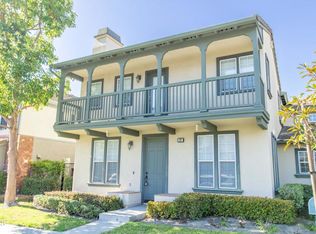Sold for $750,000
Listing Provided by:
Kent Brostroem DRE #02049379 949-518-7219,
HomeSmart, Evergreen Realty,
Listing Team: SoCalHomez.com
Bought with: Ramin Ghazi Real Estate
$750,000
14 Tuberose St, Ladera Ranch, CA 92694
2beds
1,498sqft
Condominium
Built in 2002
-- sqft lot
$757,200 Zestimate®
$501/sqft
$3,774 Estimated rent
Home value
$757,200
$697,000 - $818,000
$3,774/mo
Zestimate® history
Loading...
Owner options
Explore your selling options
What's special
CARRIAGE UNIT w/ SINGLE FAMILY FEEL, NESTED AMONG THE SURROUNDING SINGLE-FAMILY HOMES in Popular "St. Mays Road" Community of Ladera Ranch. This highly sought-after single-level home offers two bedrooms, two full baths, an attached one-car garage, and an additional attached carport conveniently located at the entry. As the end unit, it provides rare privacy on three sides and is tucked away at the rear of the building for a quiet, exclusive setting.
Step inside to a welcoming foyer with extra storage, leading up to a formal entry and wide hallway—perfect for an office niche or reading space. The open floor plan boasts high, vaulted ceilings, abundant natural light from numerous windows, and thoughtful separation between bedrooms and living areas. The spacious kitchen features a center island, built-in desk, and dining area, seamlessly connected to the bright living room. Two sliding doors open to a large private terrace, accessible from both the living room and secondary bedroom, ideal for indoor-outdoor living.
The primary suite offers a walk-in closet, ceiling fan, and en-suite bath with dual vanities.
Recent updates in the home include new Luxury Vinyl Plank (LVP) flooring, fresh interior paint throughout, PEX Re-Piping, creating a turn-key move-in-ready atmosphere.
Enjoy all that Ladera Ranch has to offer; this home is just around the corner from popular Poets Park & Cherry Plunge Pool and Play area. Ladera Ranch not only offers free Gigabit Internet to all it’s residents but also amazing resort-style amenities including pools, clubhouses, parks, picnic areas with BBQs, sports courts, a dog park, and more—all in a vibrant community with top-rated schools.
Zillow last checked: 8 hours ago
Listing updated: September 16, 2025 at 05:39pm
Listing Provided by:
Kent Brostroem DRE #02049379 949-518-7219,
HomeSmart, Evergreen Realty,
Listing Team: SoCalHomez.com
Bought with:
Ramin Ghazi, DRE #01363193
Ramin Ghazi Real Estate
Source: CRMLS,MLS#: OC25150116 Originating MLS: California Regional MLS
Originating MLS: California Regional MLS
Facts & features
Interior
Bedrooms & bathrooms
- Bedrooms: 2
- Bathrooms: 2
- Full bathrooms: 2
- Main level bathrooms: 2
- Main level bedrooms: 2
Primary bedroom
- Features: Primary Suite
Primary bedroom
- Features: Main Level Primary
Bedroom
- Features: All Bedrooms Up
Bedroom
- Features: Bedroom on Main Level
Bathroom
- Features: Bathroom Exhaust Fan, Bathtub, Dual Sinks, Full Bath on Main Level, Separate Shower, Tub Shower, Walk-In Shower
Kitchen
- Features: Granite Counters, Kitchen Island, Kitchen/Family Room Combo, Remodeled, Updated Kitchen
Heating
- Central, Natural Gas
Cooling
- Central Air, Electric
Appliances
- Included: Dishwasher, Disposal, Gas Range, Gas Water Heater, Microwave, Refrigerator, Water Heater, Dryer, Washer
- Laundry: Washer Hookup, Gas Dryer Hookup, Inside, Laundry Closet, Upper Level
Features
- Breakfast Bar, Balcony, Eat-in Kitchen, Granite Counters, High Ceilings, Open Floorplan, All Bedrooms Up, Bedroom on Main Level, Main Level Primary, Primary Suite, Walk-In Closet(s)
- Flooring: Vinyl
- Doors: Sliding Doors
- Windows: Double Pane Windows
- Has fireplace: No
- Fireplace features: None
- Common walls with other units/homes: 1 Common Wall,End Unit,No One Above,No One Below
Interior area
- Total interior livable area: 1,498 sqft
Property
Parking
- Total spaces: 2
- Parking features: Attached Carport, Door-Single, Garage Faces Front, Garage
- Attached garage spaces: 1
- Carport spaces: 1
- Covered spaces: 2
Features
- Levels: Two
- Stories: 2
- Entry location: 1
- Patio & porch: Deck, Patio
- Pool features: Community, Association
- Has spa: Yes
- Spa features: Association, Community
- Fencing: Wood
- Has view: Yes
- View description: City Lights, Neighborhood, Trees/Woods
Details
- Parcel number: 93302567
- Special conditions: Standard
Construction
Type & style
- Home type: Condo
- Architectural style: Traditional
- Property subtype: Condominium
- Attached to another structure: Yes
Materials
- Stucco, Wood Siding
- Foundation: Slab
- Roof: Concrete,Flat Tile,Tile
Condition
- Updated/Remodeled,Turnkey
- New construction: No
- Year built: 2002
Details
- Builder model: A
Utilities & green energy
- Electric: Standard
- Sewer: Public Sewer
- Water: Public
- Utilities for property: Cable Connected, Electricity Connected, Natural Gas Connected, Phone Connected, Sewer Connected, Water Connected
Community & neighborhood
Security
- Security features: Carbon Monoxide Detector(s), Smoke Detector(s)
Community
- Community features: Biking, Dog Park, Gutter(s), Hiking, Park, Storm Drain(s), Street Lights, Suburban, Pool
Location
- Region: Ladera Ranch
- Subdivision: St. Mays Road (Stmr)
HOA & financial
HOA
- Has HOA: Yes
- HOA fee: $314 monthly
- Amenities included: Clubhouse, Barbecue, Picnic Area, Playground, Pool, Spa/Hot Tub, Tennis Court(s)
- Association name: St. Mays Road
- Association phone: 714-285-2626
- Second HOA fee: $231 monthly
- Second association name: Larmac
- Second association phone: 800-428-5588
Other
Other facts
- Listing terms: Cash,Cash to New Loan,Conventional
Price history
| Date | Event | Price |
|---|---|---|
| 9/21/2025 | Listing removed | $3,695$2/sqft |
Source: CRMLS #OC25220268 Report a problem | ||
| 9/18/2025 | Listed for rent | $3,695+47.8%$2/sqft |
Source: CRMLS #OC25220268 Report a problem | ||
| 9/16/2025 | Sold | $750,000+0.1%$501/sqft |
Source: | ||
| 8/27/2025 | Pending sale | $749,000+38.7%$500/sqft |
Source: | ||
| 2/1/2021 | Sold | $540,000+0.8%$360/sqft |
Source: HomeSmart Intl Solds #OC20264249_92694 Report a problem | ||
Public tax history
| Year | Property taxes | Tax assessment |
|---|---|---|
| 2025 | $7,538 +1.6% | $584,403 +2% |
| 2024 | $7,420 +1.7% | $572,945 +2% |
| 2023 | $7,295 +1.9% | $561,711 +2% |
Find assessor info on the county website
Neighborhood: Avendale Village
Nearby schools
GreatSchools rating
- 8/10Oso Grande Elementary SchoolGrades: K-5Distance: 0.3 mi
- 9/10Ladera Ranch Middle SchoolGrades: 6-8Distance: 0.5 mi
- 10/10San Juan Hills High SchoolGrades: 9-12Distance: 3.1 mi
Schools provided by the listing agent
- Elementary: Oso Grande
- Middle: Ladera Ranch
- High: San Juan Hills
Source: CRMLS. This data may not be complete. We recommend contacting the local school district to confirm school assignments for this home.
Get a cash offer in 3 minutes
Find out how much your home could sell for in as little as 3 minutes with a no-obligation cash offer.
Estimated market value
$757,200



