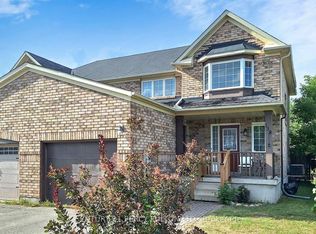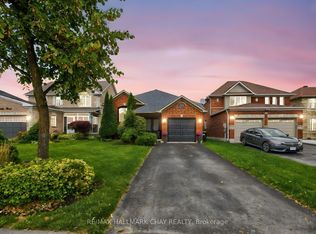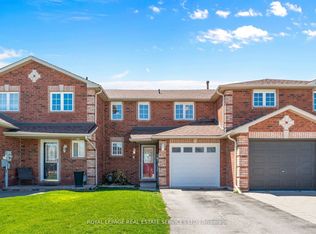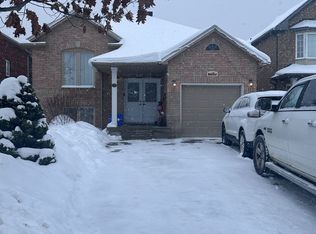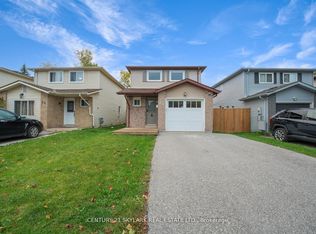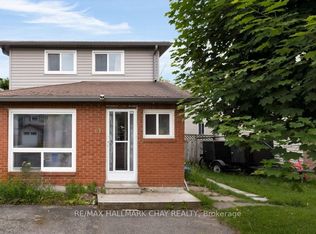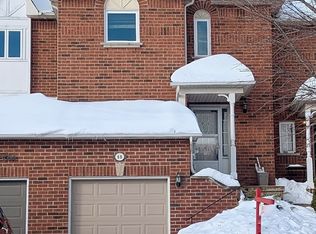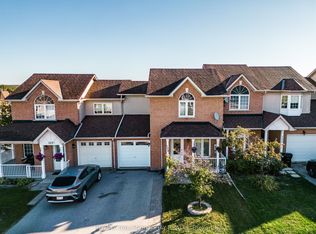This fantastic opportunity is perfect for first-time homebuyers, families, and investors! Located on a quiet street in one of Barrie's most sought-after areas with top-rated schools, this 3-bedroom, 2-bathroom home includes a finished basement with a full bathroom and an additional bedroom. Its prime location near Georgian College and Royal Victoria Hospital adds great value. Key features include AC, washer & dryer, new carpet (2025), full interior paint (2025), newer furnace, windows (2018), and shingles (2019). Walk out from the kitchen to the deck and enjoy the backyard. You'll love the easy access to Johnson's Beach, nearby parks, shopping, restaurants, entertainment, and Barrie's charming downtown. The location also offers an easy commute to the GTA, with straightforward access to the highway.
For sale
C$549,000
14 Tunbridge Rd, Barrie, ON L4M 6S8
4beds
2baths
Townhouse
Built in ----
0.06 Square Feet Lot
$-- Zestimate®
C$--/sqft
C$-- HOA
What's special
Quiet streetFinished basementAdditional bedroomWasher and dryerNew carpetFull interior paintNewer furnace
- 91 days |
- 22 |
- 2 |
Zillow last checked: 8 hours ago
Listing updated: January 21, 2026 at 10:35am
Listed by:
RE/MAX IN THE HILLS INC.
Source: TRREB,MLS®#: S12480565 Originating MLS®#: Toronto Regional Real Estate Board
Originating MLS®#: Toronto Regional Real Estate Board
Facts & features
Interior
Bedrooms & bathrooms
- Bedrooms: 4
- Bathrooms: 2
Primary bedroom
- Level: Second
- Dimensions: 3.81 x 2.87
Bedroom 2
- Level: Second
- Dimensions: 3.15 x 2.74
Bedroom 3
- Level: Second
- Dimensions: 3.05 x 2.74
Bedroom 4
- Level: Lower
- Dimensions: 3.53 x 2.26
Family room
- Level: Main
- Dimensions: 5.38 x 3.12
Kitchen
- Features: Laminate, WalkoutToBalconyDeck
- Level: Main
- Dimensions: 3.68 x 3.2
Living room
- Features: Vinyl Floor
- Level: Main
- Dimensions: 3.35 x 3.15
Heating
- Forced Air, Gas
Cooling
- Central Air
Features
- None
- Basement: Finished,Full
- Has fireplace: No
Interior area
- Living area range: 1100-1500 null
Property
Parking
- Total spaces: 2
- Parking features: Private Double
Features
- Stories: 2
- Pool features: None
- Waterfront features: None
Lot
- Size: 0.06 Square Feet
- Features: Hospital, Fenced Yard
- Topography: Flat
Details
- Parcel number: 588310927
Construction
Type & style
- Home type: Townhouse
- Property subtype: Townhouse
Materials
- Brick
- Foundation: Unknown
- Roof: Asphalt Shingle
Utilities & green energy
- Sewer: Sewer
Community & HOA
Location
- Region: Barrie
Financial & listing details
- Annual tax amount: C$3,487
- Date on market: 10/24/2025
RE/MAX IN THE HILLS INC.
By pressing Contact Agent, you agree that the real estate professional identified above may call/text you about your search, which may involve use of automated means and pre-recorded/artificial voices. You don't need to consent as a condition of buying any property, goods, or services. Message/data rates may apply. You also agree to our Terms of Use. Zillow does not endorse any real estate professionals. We may share information about your recent and future site activity with your agent to help them understand what you're looking for in a home.
Price history
Price history
Price history is unavailable.
Public tax history
Public tax history
Tax history is unavailable.Climate risks
Neighborhood: Georgian Drive
Nearby schools
GreatSchools rating
No schools nearby
We couldn't find any schools near this home.
