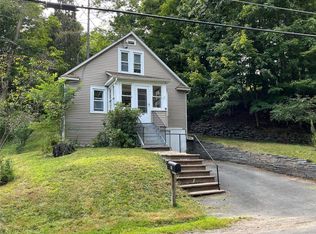Sold for $339,000 on 11/14/25
$339,000
14 Upper Ferndale Road, Liberty, NY 12754
4beds
1,710sqft
Single Family Residence, Residential
Built in 1940
0.73 Acres Lot
$340,100 Zestimate®
$198/sqft
$2,481 Estimated rent
Home value
$340,100
$201,000 - $571,000
$2,481/mo
Zestimate® history
Loading...
Owner options
Explore your selling options
What's special
Charming 4-Bedroom Home with Mother-Daughter Potential & Outdoor Appeal - Step inside this spacious home featuring custom detailing throughout and a bright, welcoming layout. The kitchen shines with granite countertops, tile floors, and plenty of cabinet space—perfect for cooking and gathering. Enjoy hardwood flooring throughout, tile baths and kitchen, and cast iron heat for cozy winter nights. With 4 generously sized bedrooms, there’s space for everyone—and mother-daughter potential for added flexibility. Large additional bonus room (being used as an additional BR). Plus outbuilding makes for a perfect man-cave or she-shed! The home boasts upgraded electric, ample storage, a garage and workshop, and a large living room filled with natural light. Outside, relax on the deck overlooking a picturesque backyard, perfect for entertaining or quiet mornings. The property backs up to the O&W Rail Trail, offering scenic walks and bike rides right from your door. Conveniently located near shopping, schools, transportation, places of worship, and more—this home offers the best of comfort, convenience, and charm. >>>>NOTE: 16 Upper Ferndale is also available. Own 2 houses next door to each other. See listing #885792. Great income opportunity. Live in one, rent the other. <<<<
Zillow last checked: 8 hours ago
Listing updated: November 15, 2025 at 12:09pm
Listed by:
Jean Dermer 845-796-8946,
Barbanti Group 845-292-2800
Bought with:
Eduardo Colotla, 10401381006
Keller Williams Hudson Valley
Source: OneKey® MLS,MLS#: 885794
Facts & features
Interior
Bedrooms & bathrooms
- Bedrooms: 4
- Bathrooms: 2
- Full bathrooms: 1
- 1/2 bathrooms: 1
Heating
- Hot Water, Oil
Cooling
- None
Appliances
- Included: Electric Range, Refrigerator
Features
- First Floor Bedroom, First Floor Full Bath, Granite Counters, In-Law Floorplan, Storage
- Basement: Walk-Out Access
- Attic: None
- Has fireplace: No
- Fireplace features: Pellet Stove
Interior area
- Total structure area: 1,710
- Total interior livable area: 1,710 sqft
Property
Parking
- Total spaces: 1
- Parking features: Garage
- Garage spaces: 1
Lot
- Size: 0.73 Acres
Details
- Parcel number: 360111500003016004
- Special conditions: None
Construction
Type & style
- Home type: SingleFamily
- Architectural style: Other
- Property subtype: Single Family Residence, Residential
Materials
- Vinyl Siding
Condition
- Year built: 1940
Utilities & green energy
- Sewer: Public Sewer
- Water: Public
- Utilities for property: Cable Available, Cable Connected, Sewer Connected, Trash Collection Public, Water Connected
Community & neighborhood
Location
- Region: Liberty
Other
Other facts
- Listing agreement: Exclusive Right To Sell
Price history
| Date | Event | Price |
|---|---|---|
| 11/14/2025 | Sold | $339,000$198/sqft |
Source: | ||
| 9/16/2025 | Pending sale | $339,000$198/sqft |
Source: | ||
| 7/11/2025 | Listed for sale | $339,000+1514.3%$198/sqft |
Source: | ||
| 3/13/2002 | Sold | $21,000$12/sqft |
Source: Public Record Report a problem | ||
Public tax history
| Year | Property taxes | Tax assessment |
|---|---|---|
| 2024 | -- | $66,800 |
| 2023 | -- | $66,800 |
| 2022 | -- | $66,800 |
Find assessor info on the county website
Neighborhood: 12754
Nearby schools
GreatSchools rating
- 4/10Liberty Elementary SchoolGrades: PK-4Distance: 0.7 mi
- 3/10Liberty Middle SchoolGrades: 5-8Distance: 1.3 mi
- 3/10Liberty Middle High SchoolGrades: 9-12Distance: 1.2 mi
Schools provided by the listing agent
- Elementary: Liberty Elementary School
- Middle: Liberty Middle School
- High: Liberty High School
Source: OneKey® MLS. This data may not be complete. We recommend contacting the local school district to confirm school assignments for this home.
