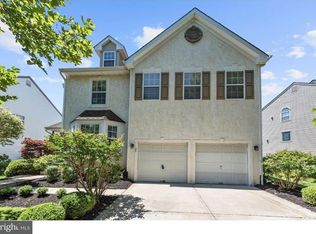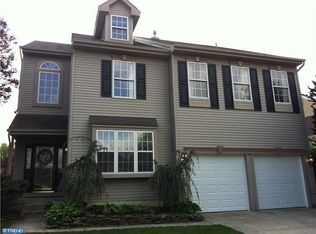Sold for $600,000
$600,000
14 Vassar Rd, Mount Laurel, NJ 08054
3beds
1,947sqft
Single Family Residence
Built in 1998
7,100 Square Feet Lot
$614,400 Zestimate®
$308/sqft
$3,026 Estimated rent
Home value
$614,400
$559,000 - $676,000
$3,026/mo
Zestimate® history
Loading...
Owner options
Explore your selling options
What's special
Welcome to Stone Mill Estates in Mount Laurel! This home is incredibly charming beginning with the adorable front porch as you walk up to the front door. The open floorplan allows for seemless entertainng. The kitchen includes stainless steel appliances and plenty space for all of your culinary needs. The upstairs features 3 spacious bedrooms, offering ample space for comfort and relaxation. The finished basement provides additional living area, perfect for entertaining. Outside, the fenced-in backyard creates a private oasis for outdoor activities or gatherings. You will also note the professional landscaping and hardscaping, which help to make the outdoor entertaining look spectacular. The location is another highlight, conveniently situated near I-295, the New Jersey Turnpike, and Route 73. This home combines comfort with a prime location, making it a delightful place to live.
Zillow last checked: 8 hours ago
Listing updated: December 22, 2025 at 06:01pm
Listed by:
Jo Gamble 856-912-4693,
BHHS Fox & Roach-Mt Laurel
Bought with:
Don Birnbohm, 340029
BHHS Fox & Roach-Medford
Source: Bright MLS,MLS#: NJBL2088494
Facts & features
Interior
Bedrooms & bathrooms
- Bedrooms: 3
- Bathrooms: 3
- Full bathrooms: 2
- 1/2 bathrooms: 1
- Main level bathrooms: 3
- Main level bedrooms: 3
Basement
- Area: 0
Heating
- Forced Air, Natural Gas
Cooling
- Central Air, Ceiling Fan(s), Electric
Appliances
- Included: Microwave, Built-In Range, Dishwasher, Disposal, Dryer, Oven/Range - Gas, Refrigerator, Stainless Steel Appliance(s), Washer, Gas Water Heater
- Laundry: Main Level
Features
- Attic, Soaking Tub, Bathroom - Stall Shower, Ceiling Fan(s), Chair Railings, Combination Dining/Living, Crown Molding, Family Room Off Kitchen, Floor Plan - Traditional, Primary Bath(s), Recessed Lighting, Walk-In Closet(s)
- Flooring: Carpet, Hardwood, Wood
- Basement: Finished
- Has fireplace: No
Interior area
- Total structure area: 1,947
- Total interior livable area: 1,947 sqft
- Finished area above ground: 1,947
- Finished area below ground: 0
Property
Parking
- Total spaces: 2
- Parking features: Garage Faces Front, Garage Door Opener, Inside Entrance, Attached, Driveway
- Attached garage spaces: 2
- Has uncovered spaces: Yes
Accessibility
- Accessibility features: None
Features
- Levels: Three
- Stories: 3
- Patio & porch: Patio, Porch
- Exterior features: Extensive Hardscape, Lighting, Lawn Sprinkler, Sidewalks, Street Lights
- Pool features: None
- Fencing: Vinyl
Lot
- Size: 7,100 sqft
Details
- Additional structures: Above Grade, Below Grade
- Parcel number: 2400905 0200031
- Zoning: RESIDENTIAL
- Special conditions: Standard
Construction
Type & style
- Home type: SingleFamily
- Architectural style: Traditional
- Property subtype: Single Family Residence
Materials
- Vinyl Siding, Asphalt
- Foundation: Concrete Perimeter
- Roof: Pitched
Condition
- Excellent
- New construction: No
- Year built: 1998
Utilities & green energy
- Sewer: Public Sewer
- Water: Public
Community & neighborhood
Security
- Security features: Fire Sprinkler System
Location
- Region: Mount Laurel
- Subdivision: Stone Mill Estates
- Municipality: MOUNT LAUREL TWP
HOA & financial
HOA
- Has HOA: Yes
- HOA fee: $492 annually
Other
Other facts
- Listing agreement: Exclusive Right To Sell
- Listing terms: Cash,Conventional,VA Loan
- Ownership: Fee Simple
Price history
| Date | Event | Price |
|---|---|---|
| 7/11/2025 | Sold | $600,000+4.3%$308/sqft |
Source: | ||
| 6/14/2025 | Pending sale | $575,000$295/sqft |
Source: | ||
| 6/11/2025 | Contingent | $575,000$295/sqft |
Source: | ||
| 6/6/2025 | Listed for sale | $575,000+32.2%$295/sqft |
Source: | ||
| 7/16/2021 | Sold | $435,000+16%$223/sqft |
Source: | ||
Public tax history
| Year | Property taxes | Tax assessment |
|---|---|---|
| 2025 | $10,106 +3.9% | $320,100 |
| 2024 | $9,725 | $320,100 |
| 2023 | -- | $320,100 |
Find assessor info on the county website
Neighborhood: 08054
Nearby schools
GreatSchools rating
- 6/10Hartford Upper Elementary SchoolGrades: 5-6Distance: 2.4 mi
- 5/10T E Harrington Middle SchoolGrades: 7-8Distance: 1.6 mi
- 5/10Lenape High SchoolGrades: 9-12Distance: 3.5 mi
Schools provided by the listing agent
- High: Lenape H.s.
- District: Mount Laurel Township Public Schools
Source: Bright MLS. This data may not be complete. We recommend contacting the local school district to confirm school assignments for this home.
Get a cash offer in 3 minutes
Find out how much your home could sell for in as little as 3 minutes with a no-obligation cash offer.
Estimated market value$614,400
Get a cash offer in 3 minutes
Find out how much your home could sell for in as little as 3 minutes with a no-obligation cash offer.
Estimated market value
$614,400

