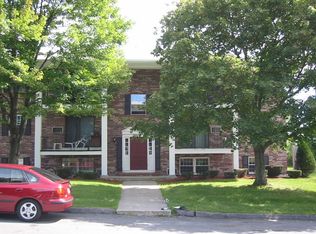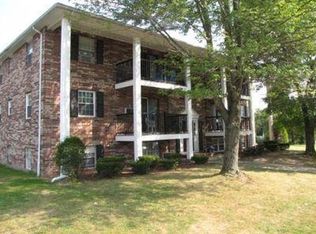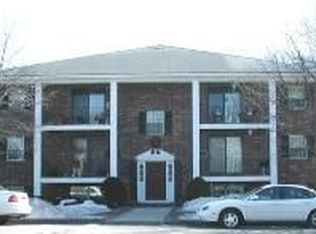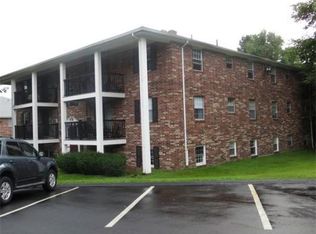Welcome to 14 Walker Road Unit 5 in the Meadow View Condo Complex in N. Andover. This 3bed/1bath turnkey condo needs nothing more than you moving right in. Laminate floors throughout with wall to wall carpets in the bedrooms. Fully remodeled kitchen with quartz counter-tops, Samsung stainless appliances, and cabinets with a massive amount of storage. Pictures just don't do it justice! Completely gutted bathroom with tub to ceiling tile in the shower, dual rain shower head with handheld, new vanity and tile floors that give it excellent contrast. Recessed lighting in the living room and kitchen, new in-wall 14000 BTU A/C will cool your open floor living room and kitchen on even the hottest of days. Fresh paint through out the entire unit, updated closet and bedroom doors, the list goes on and on. Pool, tennis/basketball courts are just a few of the amenities with this pet friendly complex. This unit is not to be missed.
This property is off market, which means it's not currently listed for sale or rent on Zillow. This may be different from what's available on other websites or public sources.



