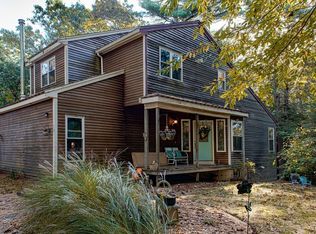Sold for $855,000
$855,000
14 Wapping Rd, Kingston, MA 02364
4beds
4,592sqft
Single Family Residence
Built in 1890
1.29 Acres Lot
$861,100 Zestimate®
$186/sqft
$5,345 Estimated rent
Home value
$861,100
$792,000 - $939,000
$5,345/mo
Zestimate® history
Loading...
Owner options
Explore your selling options
What's special
A beautiful Kingston with a complete in-law apartment...the perfect setup for multi-generational living or to potentially supplement your income!. This charming Colonial blends historic character with modern versatility, featuring a custom-built accessory in-law apartment complete with its own kitchen, laundry, and fireplace—ideal for extended family, guests, or potential rental income. The main home offers spacious living with multiple fireplaces, a modern primary kitchen, and large bedrooms. Car lovers and hobbyists will appreciate the oversized barn-style garage with loft storage. For entertaining, a full replica diner offers a truly one-of-a-kind experience. Outdoor living includes a porch, patio, in-ground pool, and cabana, all set close to local amenities and a public bay beach. This is a unique opportunity you won't find elsewhere.
Zillow last checked: 9 hours ago
Listing updated: November 14, 2025 at 10:05am
Listed by:
Eric Sugrue 781-974-3843,
Redfin Corp. 617-340-7803,
Victor Cordero 781-812-3556
Bought with:
James Freeley
eXp Realty
Source: MLS PIN,MLS#: 73378714
Facts & features
Interior
Bedrooms & bathrooms
- Bedrooms: 4
- Bathrooms: 3
- Full bathrooms: 3
Primary bedroom
- Features: Closet, Flooring - Hardwood
- Level: Second
Bedroom 2
- Features: Closet, Flooring - Hardwood
- Level: Second
Bedroom 3
- Features: Closet, Flooring - Hardwood
- Level: Second
Bedroom 4
- Features: Closet, Flooring - Wall to Wall Carpet
- Level: Second
Bedroom 5
- Features: Fireplace, Closet, Flooring - Hardwood
- Level: First
Bathroom 1
- Features: Bathroom - Full, Bathroom - Tiled With Tub & Shower, Flooring - Stone/Ceramic Tile
- Level: First
Bathroom 2
- Features: Bathroom - Full, Bathroom - Tiled With Shower Stall, Flooring - Stone/Ceramic Tile
- Level: First
Bathroom 3
- Features: Bathroom - Full, Bathroom - Tiled With Tub & Shower, Flooring - Stone/Ceramic Tile
- Level: Second
Kitchen
- Features: Flooring - Stone/Ceramic Tile, Flooring - Laminate, Countertops - Stone/Granite/Solid, Stainless Steel Appliances
- Level: First
Living room
- Features: Flooring - Hardwood
- Level: First
Heating
- Central, Baseboard, Oil, Fireplace
Cooling
- Central Air
Appliances
- Laundry: Dryer Hookup - Electric, Washer Hookup, Electric Dryer Hookup, First Floor
Features
- Countertops - Stone/Granite/Solid, Vaulted Ceiling(s), Closet, Kitchen, Bonus Room, Central Vacuum, Walk-up Attic
- Flooring: Flooring - Stone/Ceramic Tile, Flooring - Wood
- Doors: French Doors
- Windows: Insulated Windows, Screens
- Basement: Full,Partially Finished,Interior Entry,Concrete
- Number of fireplaces: 6
- Fireplace features: Living Room, Master Bedroom
Interior area
- Total structure area: 4,592
- Total interior livable area: 4,592 sqft
- Finished area above ground: 4,592
Property
Parking
- Total spaces: 10
- Parking features: Detached, Garage Door Opener, Storage, Workshop in Garage, Garage Faces Side, Barn, Paved Drive, Shared Driveway, Off Street, Paved
- Garage spaces: 2
- Uncovered spaces: 8
Features
- Patio & porch: Porch, Porch - Enclosed, Patio
- Exterior features: Porch, Porch - Enclosed, Patio, Pool - Inground, Cabana, Rain Gutters, Sprinkler System, Screens, Garden
- Has private pool: Yes
- Pool features: In Ground
- Waterfront features: Bay, Beach Ownership(Public)
Lot
- Size: 1.29 Acres
- Features: Wooded
Details
- Additional structures: Cabana
- Parcel number: M:0045 B:0114,1051635
- Zoning: res
Construction
Type & style
- Home type: SingleFamily
- Architectural style: Colonial,Antique
- Property subtype: Single Family Residence
Materials
- Frame
- Foundation: Stone
- Roof: Shingle
Condition
- Year built: 1890
Utilities & green energy
- Electric: Circuit Breakers, 200+ Amp Service
- Sewer: Public Sewer
- Water: Public
- Utilities for property: for Gas Range, for Electric Dryer, Washer Hookup
Community & neighborhood
Community
- Community features: Public Transportation, Shopping, Park, Walk/Jog Trails, Stable(s), Medical Facility, Conservation Area, Highway Access, House of Worship, Marina, Private School, Public School, T-Station, University
Location
- Region: Kingston
Price history
| Date | Event | Price |
|---|---|---|
| 11/14/2025 | Sold | $855,000-4.9%$186/sqft |
Source: MLS PIN #73378714 Report a problem | ||
| 9/14/2025 | Listed for sale | $899,000$196/sqft |
Source: MLS PIN #73378714 Report a problem | ||
| 9/3/2025 | Contingent | $899,000$196/sqft |
Source: MLS PIN #73378714 Report a problem | ||
| 7/14/2025 | Price change | $899,000-5.4%$196/sqft |
Source: MLS PIN #73378714 Report a problem | ||
| 6/16/2025 | Price change | $950,000-2.6%$207/sqft |
Source: MLS PIN #73378714 Report a problem | ||
Public tax history
| Year | Property taxes | Tax assessment |
|---|---|---|
| 2025 | $11,209 +12.3% | $864,200 +10% |
| 2024 | $9,985 +10.7% | $785,600 +16.3% |
| 2023 | $9,023 -1.7% | $675,400 +7.3% |
Find assessor info on the county website
Neighborhood: 02364
Nearby schools
GreatSchools rating
- 5/10Kingston Intermediate SchoolGrades: 3-6Distance: 1.4 mi
- 4/10Silver Lake Regional Middle SchoolGrades: 7-8Distance: 2.3 mi
- 7/10Silver Lake Regional High SchoolGrades: 9-12Distance: 2.5 mi
Schools provided by the listing agent
- Elementary: Kes
- Middle: Silver Lake
- High: Silver Lake
Source: MLS PIN. This data may not be complete. We recommend contacting the local school district to confirm school assignments for this home.
Get a cash offer in 3 minutes
Find out how much your home could sell for in as little as 3 minutes with a no-obligation cash offer.
Estimated market value
$861,100
