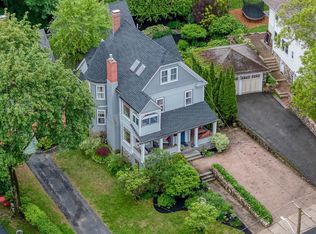14 Warwick Road is a charming turn-of-the-century home on one of Melrose's prettiest streets.The sellers masterfully updated the home so that all the original character blends seamlessly with today's comforts. Enter the home through a large screened porch that spans the entire front of the home.The entry opens up to a center hall with well-proportioned dining + living rooms on each side. At the end of the hall is a new, custom kitchen; stunning in deep blue-gray and white, with a farmhouse sink and brand new appliances. Off the kitchen is a convenient, new half bath, with bright wallpaper, contrasting the kitchen's neutral palette.Upstairs, the large master spans front-to-back on the east side of the home. Two more bedrooms occupy the opposite side with an updated marble and ceramic tile bathroom at the top of the stairs. All the great elements of a period home: tall ceilings, great moldings, and large windows are in tact, but with thoughtful updates to appliances, materials and system
This property is off market, which means it's not currently listed for sale or rent on Zillow. This may be different from what's available on other websites or public sources.
