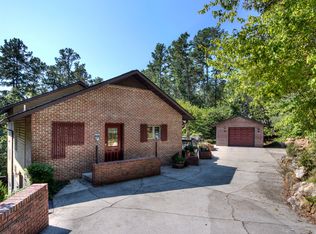Closed
$319,900
14 Warwick Way SE, Rome, GA 30161
2beds
1,698sqft
Single Family Residence
Built in 2003
0.84 Acres Lot
$-- Zestimate®
$188/sqft
$851 Estimated rent
Home value
Not available
Estimated sales range
Not available
$851/mo
Zestimate® history
Loading...
Owner options
Explore your selling options
What's special
This unique beautifully maintained home is located in the sought after neighborhood of Twickenham Estates and is ready for you to call it home. It is situated on a private low maintenance lot enhanced by several beautiful decks and detached garage. The home boast 2 bedroom and 2 & 1/2 baths, open concept with beautiful hardwood floors, wood planked ceiling and walls through out which add a rustic charm. The large open kitchen is the heart of the entertainment area of this home with an oversized walk-in pantry. The master bath has a nice relaxing sauna. All appliances including washer and dryer remain with the home. There are two unfinished basement areas that have the potential for expansion or storage.
Zillow last checked: 8 hours ago
Listing updated: November 14, 2025 at 11:36am
Listed by:
Kenn Edge 770-547-0329,
Realty One Group Edge
Bought with:
Heather B Stallings, 430222
Realty One Group Edge
Source: GAMLS,MLS#: 10577898
Facts & features
Interior
Bedrooms & bathrooms
- Bedrooms: 2
- Bathrooms: 3
- Full bathrooms: 2
- 1/2 bathrooms: 1
- Main level bathrooms: 1
- Main level bedrooms: 1
Kitchen
- Features: Breakfast Bar, Kitchen Island, Walk-in Pantry
Heating
- Central, Natural Gas
Cooling
- Ceiling Fan(s), Central Air, Gas
Appliances
- Included: Dishwasher, Dryer, Gas Water Heater, Refrigerator, Washer
- Laundry: Laundry Closet
Features
- Beamed Ceilings, Double Vanity, Roommate Plan, Sauna, Vaulted Ceiling(s), Walk-In Closet(s)
- Flooring: Hardwood
- Windows: Double Pane Windows, Skylight(s)
- Basement: Daylight,Exterior Entry,Unfinished
- Has fireplace: No
- Common walls with other units/homes: No Common Walls
Interior area
- Total structure area: 1,698
- Total interior livable area: 1,698 sqft
- Finished area above ground: 1,698
- Finished area below ground: 0
Property
Parking
- Total spaces: 1
- Parking features: Detached, Garage
- Has garage: Yes
Features
- Levels: Two
- Stories: 2
- Patio & porch: Deck
- Exterior features: Balcony
- Body of water: None
Lot
- Size: 0.84 Acres
- Features: Private, Sloped
- Residential vegetation: Wooded
Details
- Additional structures: Garage(s)
- Parcel number: K15Y 196
Construction
Type & style
- Home type: SingleFamily
- Architectural style: Craftsman
- Property subtype: Single Family Residence
Materials
- Block, Brick, Vinyl Siding
- Foundation: Block
- Roof: Composition
Condition
- Resale
- New construction: No
- Year built: 2003
Utilities & green energy
- Electric: 220 Volts
- Sewer: Septic Tank
- Water: Public
- Utilities for property: Cable Available, Electricity Available, Natural Gas Available, Phone Available, Water Available
Community & neighborhood
Security
- Security features: Smoke Detector(s)
Community
- Community features: None
Location
- Region: Rome
- Subdivision: Twickenham Estates
HOA & financial
HOA
- Has HOA: No
- Services included: None
Other
Other facts
- Listing agreement: Exclusive Right To Sell
- Listing terms: Cash,Conventional,FHA
Price history
| Date | Event | Price |
|---|---|---|
| 11/14/2025 | Sold | $319,900$188/sqft |
Source: | ||
| 9/29/2025 | Pending sale | $319,900$188/sqft |
Source: | ||
| 8/5/2025 | Listed for sale | $319,900+77.7%$188/sqft |
Source: | ||
| 11/14/2018 | Sold | $180,000$106/sqft |
Source: Agent Provided Report a problem | ||
Public tax history
| Year | Property taxes | Tax assessment |
|---|---|---|
| 2016 | -- | $2,480 |
| 2015 | -- | $2,480 -50.4% |
| 2014 | -- | $5,000 |
Find assessor info on the county website
Neighborhood: 30161
Nearby schools
GreatSchools rating
- NAPepperell Primary SchoolGrades: PK-1Distance: 2.3 mi
- 6/10Pepperell High SchoolGrades: 8-12Distance: 2.5 mi
- 5/10Pepperell Elementary SchoolGrades: 2-4Distance: 3 mi
Schools provided by the listing agent
- Elementary: Pepperell Primary/Elementary
- Middle: Pepperell
- High: Pepperell
Source: GAMLS. This data may not be complete. We recommend contacting the local school district to confirm school assignments for this home.
Get pre-qualified for a loan
At Zillow Home Loans, we can pre-qualify you in as little as 5 minutes with no impact to your credit score.An equal housing lender. NMLS #10287.
