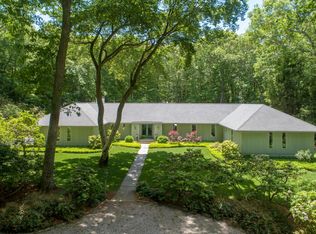Sold for $566,000 on 10/01/25
$566,000
14 Watrous Point Road, Old Saybrook, CT 06475
4beds
2,152sqft
Single Family Residence
Built in 1966
3.4 Acres Lot
$577,200 Zestimate®
$263/sqft
$3,424 Estimated rent
Home value
$577,200
$531,000 - $629,000
$3,424/mo
Zestimate® history
Loading...
Owner options
Explore your selling options
What's special
INVESTORS! HOME REMODELING EXPERTS AND ENTHUSIASTS! This traditional colonial house, built in 1966 by Fenwood Builders, needs your vision to transform it into your new and modern home! Professional Remediation for a broken water pipe in 2023 removed finished flooring, some walls & insulation, kitchen and baths, as all were effected by water damage. With this semi-clean slate, and some investment you can have the home of your dreams, updated to today's modern style. 4 Bedrooms, 2 1/2 baths, generously sized Living and Family rooms, both with Fireplaces. The unfinished basement has an Additional Fireplace. A 15 X 12 Screened porch is attached to Family room and Garage. The house sits on 3.4 acres in the desireable OTTER COVE DISTRICT and abuts the Essex Land Trust, fondly known as Turtle Creek Sanctuary. You will enjoy walking/hiking trails, a private river beach, kayak racks, and amazing views of sunrise & sunsets from the Cove. Don't miss the opportunity to enjoy a shoreline lifestyle - bring this property back to life in 2025! Improvements: 2009:Certainteed Roof & Siding, Front Door, Leaf Guards/Gutters, Security System, Front Patio and Walkway. 2015:New 275 Gallon Oil Tank 2019:Generac Whole House Generator. 2020 Buderus Furnace & Crown MS40 Indirect Hot Water Tank, 2021:A/C first floor, 2 mini Fujitsu splits. 2022:New Well/Water System.
Zillow last checked: 8 hours ago
Listing updated: October 02, 2025 at 04:44am
Listed by:
Suzanne McConville 201-725-1845,
William Raveis Real Estate 203-318-3570
Bought with:
Suzanne McConville, RES.0798520
William Raveis Real Estate
Source: Smart MLS,MLS#: 24115924
Facts & features
Interior
Bedrooms & bathrooms
- Bedrooms: 4
- Bathrooms: 3
- Full bathrooms: 2
- 1/2 bathrooms: 1
Primary bedroom
- Features: Full Bath, Walk-In Closet(s), Hardwood Floor
- Level: Upper
- Area: 195 Square Feet
- Dimensions: 13 x 15
Bedroom
- Features: Hardwood Floor
- Level: Upper
- Area: 132 Square Feet
- Dimensions: 11 x 12
Bedroom
- Features: Hardwood Floor
- Level: Upper
- Area: 132 Square Feet
- Dimensions: 11 x 12
Bedroom
- Features: Hardwood Floor
- Level: Upper
- Area: 143 Square Feet
- Dimensions: 11 x 13
Dining room
- Features: Plywood Floor
- Level: Main
- Area: 132 Square Feet
- Dimensions: 11 x 12
Family room
- Features: Bay/Bow Window, Fireplace, Hardwood Floor
- Level: Main
- Area: 252 Square Feet
- Dimensions: 12 x 21
Kitchen
- Features: Plywood Floor
- Level: Main
- Area: 132 Square Feet
- Dimensions: 11 x 12
Living room
- Features: Bay/Bow Window, Fireplace, Plywood Floor
- Level: Main
- Area: 299 Square Feet
- Dimensions: 13 x 23
Heating
- Hot Water, Oil, Propane
Cooling
- Ductless, Window Unit(s)
Appliances
- Included: None, Water Heater
- Laundry: Main Level
Features
- Basement: Full,Unfinished,Sump Pump
- Attic: Access Via Hatch
- Number of fireplaces: 3
Interior area
- Total structure area: 2,152
- Total interior livable area: 2,152 sqft
- Finished area above ground: 2,152
Property
Parking
- Total spaces: 4
- Parking features: Attached, Driveway
- Attached garage spaces: 2
- Has uncovered spaces: Yes
Features
- Patio & porch: Screened, Enclosed, Porch
- Exterior features: Rain Gutters, Stone Wall
Lot
- Size: 3.40 Acres
- Features: Few Trees, Rocky, Borders Open Space, Dry
Details
- Parcel number: 1029449
- Zoning: AA-3
- Other equipment: Generator
Construction
Type & style
- Home type: SingleFamily
- Architectural style: Colonial
- Property subtype: Single Family Residence
Materials
- Vinyl Siding
- Foundation: Concrete Perimeter
- Roof: Asphalt
Condition
- New construction: No
- Year built: 1966
Utilities & green energy
- Sewer: Septic Tank
- Water: Well
- Utilities for property: Cable Available
Community & neighborhood
Security
- Security features: Security System
Community
- Community features: Golf, Health Club, Library, Medical Facilities, Paddle Tennis, Park, Public Rec Facilities, Shopping/Mall
Location
- Region: Old Saybrook
- Subdivision: Otter Cove
Price history
| Date | Event | Price |
|---|---|---|
| 10/1/2025 | Sold | $566,000-12.9%$263/sqft |
Source: | ||
| 8/12/2025 | Pending sale | $649,900$302/sqft |
Source: | ||
| 8/8/2025 | Listed for sale | $649,900$302/sqft |
Source: | ||
Public tax history
| Year | Property taxes | Tax assessment |
|---|---|---|
| 2025 | $7,786 +2% | $502,300 |
| 2024 | $7,635 +20.9% | $502,300 +62.7% |
| 2023 | $6,315 +1.8% | $308,800 |
Find assessor info on the county website
Neighborhood: 06475
Nearby schools
GreatSchools rating
- 7/10Old Saybrook Middle SchoolGrades: 5-8Distance: 3.3 mi
- 8/10Old Saybrook Senior High SchoolGrades: 9-12Distance: 3.4 mi
- 5/10Kathleen E. Goodwin SchoolGrades: PK-4Distance: 3.5 mi
Schools provided by the listing agent
- Elementary: Kathleen E. Goodwin
- Middle: Old Saybrook
- High: Old Saybrook
Source: Smart MLS. This data may not be complete. We recommend contacting the local school district to confirm school assignments for this home.

Get pre-qualified for a loan
At Zillow Home Loans, we can pre-qualify you in as little as 5 minutes with no impact to your credit score.An equal housing lender. NMLS #10287.
Sell for more on Zillow
Get a free Zillow Showcase℠ listing and you could sell for .
$577,200
2% more+ $11,544
With Zillow Showcase(estimated)
$588,744