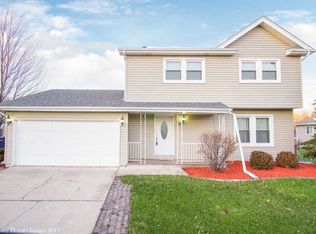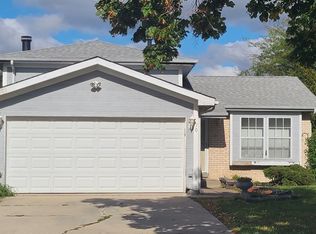Closed
$228,000
14 Wedgewood Rd, Matteson, IL 60443
3beds
--sqft
Single Family Residence
Built in 1985
-- sqft lot
$277,800 Zestimate®
$--/sqft
$3,000 Estimated rent
Home value
$277,800
$261,000 - $297,000
$3,000/mo
Zestimate® history
Loading...
Owner options
Explore your selling options
What's special
Check out this gorgeously renovated, tri-level home located on a quiet street in Matteson! The curb appeal will grab your attention immediately! Perfect home for a family looking for a great community to call home. The exterior of this property is the perfect combination of modern yet charming. You will find updated vinyl siding, a new roof completed in 2021, a brand new deck in the rear and an attached 2 Car Garage. The interior of this home features 3 levels of living area. Enter on the main floor and see the beautiful floor plan of this property. The vaulted ceilings open up this space so beautifully and the new luxury plank flooring compliments the room to perfection. Walk a bit further to find the renovated kitchen and dining area equipped with stainless steel appliances which are included. Sliding glass patio doors lead to the newly built deck. Upstairs will lead you to the 3 spacious bedrooms of this home. On this floor you will also find the fully renovated full bathroom with a separated shower and toilet. On the lower level of this home is where the family room is located. Perfect room for hosting a get together or for movie night! Positioned next to the lower level family room is the 2nd full bathroom for your convenience. Lastly is the laundry room equipped with washer and dryer. Don't miss out on this deal, this property won't last long! Come and see it today!
Zillow last checked: 8 hours ago
Listing updated: May 28, 2023 at 01:03am
Listing courtesy of:
Kenyatta Powers 312-618-2600,
Village Realty, Inc.
Bought with:
Jennifer Bustillo
Compass
Jennifer Bustillo
Compass
Source: MRED as distributed by MLS GRID,MLS#: 11765440
Facts & features
Interior
Bedrooms & bathrooms
- Bedrooms: 3
- Bathrooms: 2
- Full bathrooms: 2
Primary bedroom
- Features: Bathroom (Full)
- Level: Second
- Area: 168 Square Feet
- Dimensions: 14X12
Bedroom 2
- Level: Second
- Area: 132 Square Feet
- Dimensions: 12X11
Bedroom 3
- Level: Second
- Area: 110 Square Feet
- Dimensions: 11X10
Dining room
- Level: Main
- Area: 208 Square Feet
- Dimensions: 13X16
Family room
- Features: Flooring (Other)
- Level: Main
- Area: 192 Square Feet
- Dimensions: 16X12
Kitchen
- Features: Kitchen (Eating Area-Table Space)
- Level: Main
- Area: 132 Square Feet
- Dimensions: 12X11
Living room
- Level: Main
- Area: 238 Square Feet
- Dimensions: 17X14
Heating
- Natural Gas, Forced Air
Cooling
- Central Air
Appliances
- Included: Microwave, Range, Dishwasher, Refrigerator
Features
- Cathedral Ceiling(s)
- Basement: Finished,Full
Interior area
- Total structure area: 0
Property
Parking
- Total spaces: 2
- Parking features: Concrete, On Site, Garage Owned, Attached, Garage
- Attached garage spaces: 2
Accessibility
- Accessibility features: No Disability Access
Features
- Levels: Tri-Level
- Stories: 1
Lot
- Dimensions: 143X66X86X146
Details
- Parcel number: 31171020230000
- Special conditions: None
- Other equipment: TV-Cable, TV Antenna
Construction
Type & style
- Home type: SingleFamily
- Property subtype: Single Family Residence
Materials
- Foundation: Concrete Perimeter
- Roof: Asphalt
Condition
- New construction: No
- Year built: 1985
Utilities & green energy
- Electric: 100 Amp Service
- Sewer: Storm Sewer
- Water: Lake Michigan
Community & neighborhood
Community
- Community features: Curbs, Sidewalks, Street Paved
Location
- Region: Matteson
HOA & financial
HOA
- Services included: None
Other
Other facts
- Listing terms: Conventional
- Ownership: Fee Simple
Price history
| Date | Event | Price |
|---|---|---|
| 5/17/2023 | Sold | $228,000+1.3% |
Source: | ||
| 4/24/2023 | Contingent | $225,000 |
Source: | ||
| 4/22/2023 | Listed for sale | $225,000+235.8% |
Source: | ||
| 3/19/2010 | Sold | $67,000 |
Source: | ||
Public tax history
Tax history is unavailable.
Neighborhood: 60443
Nearby schools
GreatSchools rating
- 2/10Marya Yates Elementary SchoolGrades: PK-5Distance: 0.4 mi
- 1/10Colin Powell Middle SchoolGrades: 6-8Distance: 1.5 mi
- 3/10Rich Township High SchoolGrades: 9-12Distance: 3 mi
Schools provided by the listing agent
- District: 159
Source: MRED as distributed by MLS GRID. This data may not be complete. We recommend contacting the local school district to confirm school assignments for this home.
Get a cash offer in 3 minutes
Find out how much your home could sell for in as little as 3 minutes with a no-obligation cash offer.
Estimated market value$277,800
Get a cash offer in 3 minutes
Find out how much your home could sell for in as little as 3 minutes with a no-obligation cash offer.
Estimated market value
$277,800

