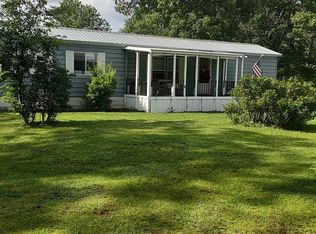Closed
Listed by:
Rachel Gilman,
RSA Realty, LLC 603-332-1100
Bought with: Your Next Move Realty LLC
$166,000
14 Whispering Wind Lane, Rochester, NH 03867
2beds
1,216sqft
Manufactured Home
Built in 1997
-- sqft lot
$172,300 Zestimate®
$137/sqft
$2,061 Estimated rent
Home value
$172,300
$164,000 - $183,000
$2,061/mo
Zestimate® history
Loading...
Owner options
Explore your selling options
What's special
Welcome to your new home in Stony Brook Co-Op a charming 55+ community. Step inside to find a spacious, light-filled living area with a welcoming atmosphere. You'll find 2 spacious bedrooms with the primary bedroom having its own bath with walk in shower and double vanity. There is a small fenced in area for your 4 legged friends. This home is handicapped accessible with a ramp & no step entry. Transfer of ownership subject to Park approval. 1st showings will be at Open House on Saturday June 7th from 10:00 to 12:00
Zillow last checked: 8 hours ago
Listing updated: July 04, 2025 at 10:13am
Listed by:
Rachel Gilman,
RSA Realty, LLC 603-332-1100
Bought with:
Tara Webster
Your Next Move Realty LLC
Source: PrimeMLS,MLS#: 5044518
Facts & features
Interior
Bedrooms & bathrooms
- Bedrooms: 2
- Bathrooms: 2
- Full bathrooms: 1
- 3/4 bathrooms: 1
Heating
- Forced Air
Cooling
- Central Air
Appliances
- Included: Dryer, Microwave, Electric Range, Refrigerator, Washer
Features
- Flooring: Carpet, Laminate
- Windows: Screens
- Has basement: No
Interior area
- Total structure area: 1,216
- Total interior livable area: 1,216 sqft
- Finished area above ground: 1,216
- Finished area below ground: 0
Property
Parking
- Parking features: Paved
Accessibility
- Accessibility features: 1st Floor 3/4 Bathroom, 1st Floor Bedroom, 1st Floor Full Bathroom, 1st Floor Low-Pile Carpet, No Stairs, No Stairs from Parking, One-Level Home, Paved Parking, Zero-Step Entry Ramp, 1st Floor Laundry, Handicap Modified
Features
- Levels: One
- Stories: 1
- Exterior features: Deck, Shed
- Fencing: Dog Fence
Lot
- Features: Leased, Level, Neighborhood
Details
- Parcel number: RCHEM0209B0029L0022
- Zoning description: agi
Construction
Type & style
- Home type: MobileManufactured
- Property subtype: Manufactured Home
Materials
- Vinyl Siding
- Foundation: Skirted, Concrete Slab
- Roof: Asphalt Shingle
Condition
- New construction: No
- Year built: 1997
Utilities & green energy
- Electric: 200+ Amp Service, Circuit Breakers
- Sewer: Private Sewer, Shared
- Utilities for property: Cable Available, Underground Utilities
Community & neighborhood
Senior living
- Senior community: Yes
Location
- Region: Rochester
HOA & financial
Other financial information
- Additional fee information: Fee: $350
Other
Other facts
- Body type: Double Wide
- Road surface type: Paved
Price history
| Date | Event | Price |
|---|---|---|
| 7/3/2025 | Sold | $166,000+3.8%$137/sqft |
Source: | ||
| 6/9/2025 | Contingent | $159,900$131/sqft |
Source: | ||
| 6/4/2025 | Listed for sale | $159,900+166.9%$131/sqft |
Source: | ||
| 7/19/2019 | Sold | $59,900$49/sqft |
Source: | ||
| 6/25/2019 | Listed for sale | $59,900+444.5%$49/sqft |
Source: Deborah Ellis & Associates of N.E. LLC #4760889 Report a problem | ||
Public tax history
| Year | Property taxes | Tax assessment |
|---|---|---|
| 2024 | $2,710 +19.2% | $182,500 +106.7% |
| 2023 | $2,273 +1.8% | $88,300 |
| 2022 | $2,232 +2.5% | $88,300 |
Find assessor info on the county website
Neighborhood: 03867
Nearby schools
GreatSchools rating
- 4/10Chamberlain Street SchoolGrades: K-5Distance: 2.9 mi
- 3/10Rochester Middle SchoolGrades: 6-8Distance: 3.2 mi
- NABud Carlson AcademyGrades: 9-12Distance: 1.7 mi
