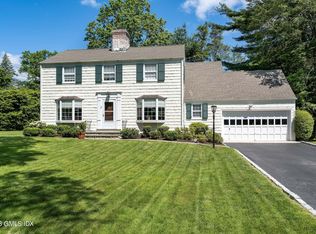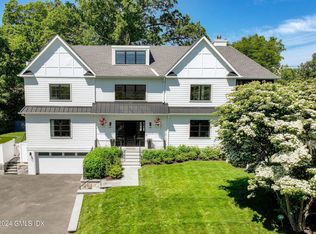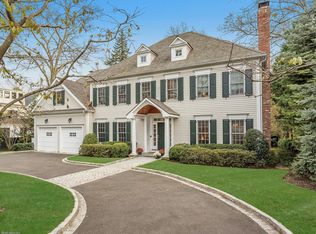Sophisticated design, sought after location, flexible floor plan and finished with impeccable taste. It includes 6 en-suite BR, 2 halfbaths, first floor den, plus bedroom, or home office. The lower level has a family room with fireplace, fitness room, wine cellar with tasting table and wet bar, and BR suite. The 3rd floor bonus space is perfect for whatever your needs. Enter the grand front- foyer and see the beautifully-detailed formal rooms. Enjoy the chef's kitchen with high end appliances, custom cabinetry, butler's pantry and breakfast area. The adjacent ''great Room'' with antique beams and stone fireplace opens to a screened porch. The master with spa bath, fireplace & balcony is serene. This home embodies exceptional design, and the highest standards of modern construction.
This property is off market, which means it's not currently listed for sale or rent on Zillow. This may be different from what's available on other websites or public sources.


