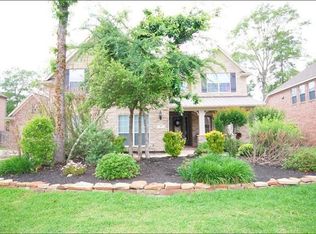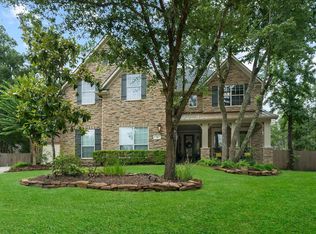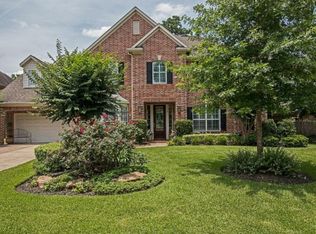***POOL AND SPA ***OUTDOOR LANAI ***NEW CARPET AND FRESH PAINT ***4 BEDROOMS, SUN ROOM (downstairs), MEDIA ROOM AND GAMEROOM ***3.5 BATHS ***GREAT PRICE PER SQ FT ***ELEGANTLY DESIGNED HOME LOCATED IN WINTERRA SUBDIVISION. GREAT FLOORPLAN WHICH INCLUDES, STUDY,SUN ROOM, FORMAL DINING, 4 BEDROOMS UP,MASTER AND SUNROOM DOWN, HEATED POOL AND SPA, OUTDOOR LANAI,MASTER BEDROOM WITH LARGE WALK IN CLOSET, PORTE-COCHERE, CUL DE SAC. GREAT EXEMPLARY CONROE ISD SCHOOLS
This property is off market, which means it's not currently listed for sale or rent on Zillow. This may be different from what's available on other websites or public sources.


