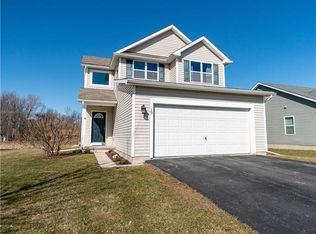Closed
$305,000
14 Wycombe Pl, Rochester, NY 14612
3beds
1,662sqft
Single Family Residence
Built in 2011
0.34 Acres Lot
$-- Zestimate®
$184/sqft
$2,807 Estimated rent
Home value
Not available
Estimated sales range
Not available
$2,807/mo
Zestimate® history
Loading...
Owner options
Explore your selling options
What's special
This colonial home has been well maintained and updated. It has an open floor plan, huge kitchen with granite counters and stainless appliances. There is also a breakfast bar, pantry and plenty of space for an oversized table. The sliding glass door leads to the brick paver patio and is very private and peaceful.
There are 3 bedrooms and 2 full, 1 half bathrooms. The primary bedroom has a nice walk in closet and private en-suite. The lower level is partially finished offering additional living space , perfect for a home office or play room. Located near parks, trails, Lake Ontario and expressway.
Zillow last checked: 8 hours ago
Listing updated: December 22, 2025 at 08:54am
Listed by:
Diane Calcagno-Jackson 585-218-6834,
RE/MAX Realty Group
Bought with:
Robert Piazza Palotto, 10311210084
High Falls Sotheby's International
Source: NYSAMLSs,MLS#: R1623662 Originating MLS: Rochester
Originating MLS: Rochester
Facts & features
Interior
Bedrooms & bathrooms
- Bedrooms: 3
- Bathrooms: 3
- Full bathrooms: 2
- 1/2 bathrooms: 1
- Main level bathrooms: 1
Heating
- Gas, Forced Air
Cooling
- Central Air
Appliances
- Included: Dryer, Dishwasher, Disposal, Gas Oven, Gas Range, Gas Water Heater, Microwave
- Laundry: Main Level
Features
- Breakfast Bar, Eat-in Kitchen, Separate/Formal Living Room, Granite Counters, Pantry, Bath in Primary Bedroom
- Flooring: Carpet, Hardwood, Luxury Vinyl, Varies
- Basement: Full,Partially Finished,Sump Pump
- Has fireplace: No
Interior area
- Total structure area: 1,662
- Total interior livable area: 1,662 sqft
Property
Parking
- Total spaces: 2
- Parking features: Attached, Garage, Garage Door Opener
- Attached garage spaces: 2
Features
- Levels: Two
- Stories: 2
- Patio & porch: Patio
- Exterior features: Blacktop Driveway, Patio
Lot
- Size: 0.34 Acres
- Dimensions: 55 x 268
- Features: Rectangular, Rectangular Lot, Residential Lot
Details
- Additional structures: Shed(s), Storage
- Parcel number: 2628000450800001008000
- Special conditions: Standard
Construction
Type & style
- Home type: SingleFamily
- Architectural style: Colonial,Two Story
- Property subtype: Single Family Residence
Materials
- Vinyl Siding
- Foundation: Block
- Roof: Asphalt,Architectural,Shingle
Condition
- Resale
- Year built: 2011
Utilities & green energy
- Sewer: Connected
- Water: Connected, Public
- Utilities for property: Cable Available, Electricity Connected, Sewer Connected, Water Connected
Community & neighborhood
Location
- Region: Rochester
- Subdivision: Regency Park Sec 01
Other
Other facts
- Listing terms: Cash,Conventional,FHA,VA Loan
Price history
| Date | Event | Price |
|---|---|---|
| 9/18/2025 | Sold | $305,000+1.7%$184/sqft |
Source: | ||
| 8/7/2025 | Pending sale | $299,900$180/sqft |
Source: | ||
| 7/19/2025 | Listed for sale | $299,900-1.7%$180/sqft |
Source: | ||
| 12/18/2024 | Sold | $305,000+5.2%$184/sqft |
Source: | ||
| 10/23/2024 | Pending sale | $289,900$174/sqft |
Source: | ||
Public tax history
| Year | Property taxes | Tax assessment |
|---|---|---|
| 2024 | -- | $193,600 |
| 2023 | -- | $193,600 +3.5% |
| 2022 | -- | $187,000 |
Find assessor info on the county website
Neighborhood: 14612
Nearby schools
GreatSchools rating
- 6/10Paddy Hill Elementary SchoolGrades: K-5Distance: 1.2 mi
- 5/10Arcadia Middle SchoolGrades: 6-8Distance: 0.8 mi
- 6/10Arcadia High SchoolGrades: 9-12Distance: 0.9 mi
Schools provided by the listing agent
- District: Greece
Source: NYSAMLSs. This data may not be complete. We recommend contacting the local school district to confirm school assignments for this home.
