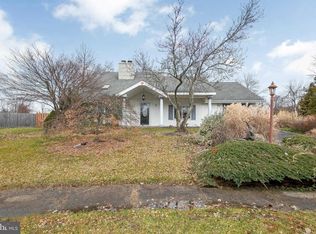Sold for $570,000 on 05/02/25
$570,000
14 Wyndmere Rd, Marlton, NJ 08053
4beds
1,940sqft
Single Family Residence
Built in 1974
0.33 Acres Lot
$600,200 Zestimate®
$294/sqft
$3,708 Estimated rent
Home value
$600,200
$546,000 - $660,000
$3,708/mo
Zestimate® history
Loading...
Owner options
Explore your selling options
What's special
Welcome to this stunningly renovated 4-bedroom, 3-bathroom traditional home located in a sought-after Marlton neighborhood. From the moment you step inside, you'll be captivated by the thoughtful design and luxurious upgrades throughout. The expansive, open-concept layout features vaulted ceilings, creating a bright and spacious ambiance perfect for modern living. The heart of the home is the chef’s dream kitchen, boasting high-grade plywood cabinets, sleek granite countertops, stainless steel appliances, and elegant pendant lighting above the oversized island. The first floor offers practicality and comfort with a large laundry room, a cozy fireplace, and brand-new interior and exterior doors. High-end laminate flooring flows seamlessly throughout, providing both durability and style, while the freshly painted interiors lend a clean and inviting atmosphere. Each of the fully renovated bathrooms is a sanctuary, showcasing floor-to-ceiling tile finishes and contemporary fixtures. Additional highlights include a brand-new HVAC system, updated electric panel, and modern touches that make this home move-in ready. Don’t miss your chance to own this beautifully transformed property. Schedule your showing today!
Zillow last checked: 8 hours ago
Listing updated: May 06, 2025 at 12:41pm
Listed by:
joshua Weingarten 732-806-0846,
JHW Realty LLC
Bought with:
Denise Bennett, 1432107
Weichert Realtors - Princeton
Source: Bright MLS,MLS#: NJBL2078492
Facts & features
Interior
Bedrooms & bathrooms
- Bedrooms: 4
- Bathrooms: 3
- Full bathrooms: 3
- Main level bathrooms: 2
- Main level bedrooms: 2
Basement
- Area: 0
Heating
- Central, Natural Gas
Cooling
- Central Air, Electric
Appliances
- Included: Gas Water Heater
Features
- Has basement: No
- Number of fireplaces: 1
Interior area
- Total structure area: 1,940
- Total interior livable area: 1,940 sqft
- Finished area above ground: 1,940
- Finished area below ground: 0
Property
Parking
- Total spaces: 1
- Parking features: Inside Entrance, Attached, Driveway
- Attached garage spaces: 1
- Has uncovered spaces: Yes
Accessibility
- Accessibility features: None
Features
- Levels: Two
- Stories: 2
- Pool features: None
Lot
- Size: 0.33 Acres
Details
- Additional structures: Above Grade, Below Grade
- Parcel number: 1300013 1100017
- Zoning: MD
- Special conditions: Standard
Construction
Type & style
- Home type: SingleFamily
- Architectural style: Traditional
- Property subtype: Single Family Residence
Materials
- Other
- Foundation: Concrete Perimeter
Condition
- New construction: No
- Year built: 1974
- Major remodel year: 2024
Utilities & green energy
- Sewer: Public Sewer
- Water: Public
Community & neighborhood
Location
- Region: Marlton
- Subdivision: Cambridge Park
- Municipality: EVESHAM TWP
Other
Other facts
- Listing agreement: Exclusive Right To Sell
- Ownership: Fee Simple
Price history
| Date | Event | Price |
|---|---|---|
| 5/2/2025 | Sold | $570,000+0%$294/sqft |
Source: | ||
| 2/25/2025 | Pending sale | $569,900$294/sqft |
Source: | ||
| 2/10/2025 | Contingent | $569,900$294/sqft |
Source: | ||
| 1/2/2025 | Listed for sale | $569,900+56.1%$294/sqft |
Source: | ||
| 6/20/2024 | Sold | $365,000+4.6%$188/sqft |
Source: | ||
Public tax history
| Year | Property taxes | Tax assessment |
|---|---|---|
| 2025 | $8,438 +6.3% | $247,100 |
| 2024 | $7,939 | $247,100 |
| 2023 | -- | $247,100 |
Find assessor info on the county website
Neighborhood: Marlton
Nearby schools
GreatSchools rating
- 4/10H.L. Beeler Elementary SchoolGrades: K-5Distance: 0.6 mi
- 5/10Frances Demasi Middle SchoolGrades: 6-8Distance: 0.7 mi
- 6/10Cherokee High SchoolGrades: 9-12Distance: 1.7 mi
Schools provided by the listing agent
- District: Evesham Township
Source: Bright MLS. This data may not be complete. We recommend contacting the local school district to confirm school assignments for this home.

Get pre-qualified for a loan
At Zillow Home Loans, we can pre-qualify you in as little as 5 minutes with no impact to your credit score.An equal housing lender. NMLS #10287.
Sell for more on Zillow
Get a free Zillow Showcase℠ listing and you could sell for .
$600,200
2% more+ $12,004
With Zillow Showcase(estimated)
$612,204