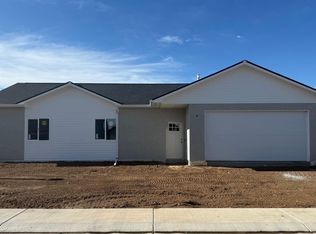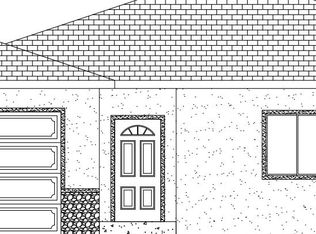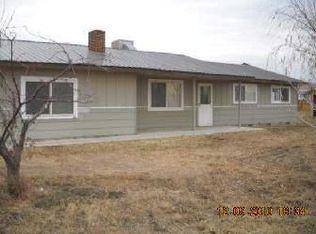Sold for $390,000
$390,000
140 32nd Rd, Grand Junction, CO 81503
3beds
2baths
1,776sqft
Single Family Residence
Built in 1995
1.36 Acres Lot
$399,000 Zestimate®
$220/sqft
$2,244 Estimated rent
Home value
$399,000
$367,000 - $431,000
$2,244/mo
Zestimate® history
Loading...
Owner options
Explore your selling options
What's special
This property offers incredible BANG FOR YOUR BUCK!! Who doesn't want to make their dollar go farther these days?! If you've been dreaming of over 2,700 sq ft of shop & garage space, PLUS over 2,000 sq ft of interior living space, AND 1.36 acres of land to call your own, then LOOK NO FURTHER!! This home has 3 bedrooms PLUS office, LARGE primary suite with a huge walk-in closet, garden soaker tub, and a private balcony, making this the perfect retreat. 2 more bedrooms, a guest bathroom, a LARGE and open living room, kitchen and dining area, and Vaulted Ceilings throughout, plus a hot tub where you can relax on a private enclosed patio!! Don't forget an oversized 2 car garage with drive through doors AND an additional 40ft by 50ft SHOP! Come check this one out today! The possibilities are endless!
Zillow last checked: 8 hours ago
Listing updated: March 07, 2025 at 03:22pm
Listed by:
KATHLEEN FISHER 970-238-0542,
FISHER & ASSOCIATES LTD
Bought with:
PAULA KOCHEVAR - THE KIMBROUGH TEAM
RE/MAX 4000, INC
Source: GJARA,MLS#: 20243905
Facts & features
Interior
Bedrooms & bathrooms
- Bedrooms: 3
- Bathrooms: 2
Primary bedroom
- Level: Main
- Dimensions: 17 x 13
Bedroom 2
- Level: Main
Bedroom 3
- Level: Main
Dining room
- Level: Main
- Dimensions: 11 x 11
Family room
- Dimensions: N/A
Kitchen
- Level: Main
- Dimensions: 11 x 15
Laundry
- Level: Main
- Dimensions: 5 x 8
Living room
- Level: Main
- Dimensions: 16 x 20
Heating
- Forced Air, Natural Gas
Cooling
- Evaporative Cooling
Appliances
- Included: Dryer, Dishwasher, Electric Oven, Electric Range, Refrigerator, Range Hood, Washer
- Laundry: In Mud Room
Features
- Ceiling Fan(s), Separate/Formal Dining Room, Garden Tub/Roman Tub, Laminate Counters, Main Level Primary, Pantry, Vaulted Ceiling(s), Walk-In Closet(s), Walk-In Shower, Window Treatments
- Flooring: Carpet, Laminate, Simulated Wood
- Windows: Window Coverings
- Basement: Crawl Space
- Has fireplace: Yes
- Fireplace features: Gas Log
Interior area
- Total structure area: 1,776
- Total interior livable area: 1,776 sqft
Property
Parking
- Total spaces: 4
- Parking features: Detached, Garage, Garage Door Opener, RV Access/Parking
- Garage spaces: 4
Accessibility
- Accessibility features: Accessible Approach with Ramp, Accessible Doors, Accessible Hallway(s), Low Threshold Shower
Features
- Levels: One
- Stories: 1
- Patio & porch: Deck, Open, Patio
- Exterior features: Hot Tub/Spa, Workshop
- Has spa: Yes
- Fencing: Split Rail
Lot
- Size: 1.36 Acres
- Dimensions: 1.36acres
- Features: Irregular Lot
Details
- Additional structures: Outbuilding, Workshop
- Parcel number: 294334400062
- Zoning description: SFR
- Horses can be raised: Yes
- Horse amenities: Horses Allowed
Construction
Type & style
- Home type: SingleFamily
- Architectural style: Ranch
- Property subtype: Single Family Residence
Materials
- Manufactured, Masonite
- Roof: Asphalt,Composition
Condition
- Year built: 1995
Utilities & green energy
- Sewer: Septic Tank
- Water: Public
Community & neighborhood
Location
- Region: Grand Junction
- Subdivision: Econ 20 M+B Subdivision #15
HOA & financial
HOA
- Has HOA: No
- Services included: None
Price history
| Date | Event | Price |
|---|---|---|
| 11/8/2024 | Sold | $390,000-1.3%$220/sqft |
Source: GJARA #20243905 Report a problem | ||
| 10/9/2024 | Pending sale | $395,000$222/sqft |
Source: GJARA #20243905 Report a problem | ||
| 9/27/2024 | Listed for sale | $395,000$222/sqft |
Source: GJARA #20243905 Report a problem | ||
| 9/12/2024 | Pending sale | $395,000$222/sqft |
Source: GJARA #20243905 Report a problem | ||
| 9/12/2024 | Listed for sale | $395,000$222/sqft |
Source: GJARA #20243905 Report a problem | ||
Public tax history
| Year | Property taxes | Tax assessment |
|---|---|---|
| 2025 | $916 +0.5% | $22,870 +36.7% |
| 2024 | $911 +2.5% | $16,730 -3.6% |
| 2023 | $889 -0.5% | $17,360 +38.2% |
Find assessor info on the county website
Neighborhood: 81503
Nearby schools
GreatSchools rating
- 7/10Mesa View Elementary SchoolGrades: PK-5Distance: 2.3 mi
- 5/10Orchard Mesa Middle SchoolGrades: 6-8Distance: 4.8 mi
- 4/10Central High SchoolGrades: 9-12Distance: 3.8 mi
Schools provided by the listing agent
- Elementary: Mesa View
- Middle: Orchard Mesa
- High: Central
Source: GJARA. This data may not be complete. We recommend contacting the local school district to confirm school assignments for this home.
Get pre-qualified for a loan
At Zillow Home Loans, we can pre-qualify you in as little as 5 minutes with no impact to your credit score.An equal housing lender. NMLS #10287.


