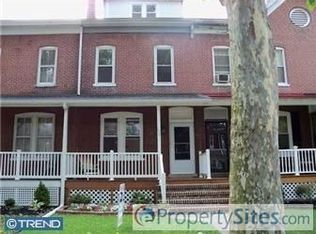Sold for $258,375
$258,375
140 3rd Ave, Roebling, NJ 08554
2beds
1,152sqft
Townhouse
Built in 1910
2,310 Square Feet Lot
$267,300 Zestimate®
$224/sqft
$2,020 Estimated rent
Home value
$267,300
$243,000 - $291,000
$2,020/mo
Zestimate® history
Loading...
Owner options
Explore your selling options
What's special
Take a look at this sweet home in the heart of the Roebling historic district! This delightful property features an enclosed front porch, high 9' ceilings, beautiful arched doorways, hardwood floors, pullman kitchen, dining room, spacious rooms, a deck off the kitchen, tile bathroom with a freestanding bathtub, partially finished basement, offstreet parking with a detached garage, newer roof, and brand new furnace! Amazing location for commuters with close proximity to the Riverline Transit offering convenient access to Trenton, Camden, and connections to New York City and Philadelphia. Outdoor enthusiasts will love the nearby Roebling and Crystal Lake Parks, offering hiking, biking, fishing, horseback riding and summer picnics. Don't miss this opportunity to make this special home yours!
Zillow last checked: 8 hours ago
Listing updated: May 06, 2025 at 02:55am
Listed by:
Amy Sanders 855-450-0442,
Real Broker, LLC
Bought with:
Brad T Sasaki, 229041
RE/MAX World Class Realty
Source: Bright MLS,MLS#: NJBL2081692
Facts & features
Interior
Bedrooms & bathrooms
- Bedrooms: 2
- Bathrooms: 1
- Full bathrooms: 1
Primary bedroom
- Level: Upper
- Area: 208 Square Feet
- Dimensions: 16 X 13
Primary bedroom
- Level: Unspecified
Bedroom 1
- Level: Upper
- Area: 130 Square Feet
- Dimensions: 10 X 13
Other
- Features: Attic - Access Panel
- Level: Unspecified
Dining room
- Level: Main
- Area: 240 Square Feet
- Dimensions: 16 X 15
Family room
- Level: Unspecified
Kitchen
- Features: Kitchen - Gas Cooking
- Level: Main
- Area: 84 Square Feet
- Dimensions: 12 X 7
Living room
- Level: Main
- Area: 192 Square Feet
- Dimensions: 16 X 12
Other
- Description: SUNROOM
- Level: Main
- Area: 96 Square Feet
- Dimensions: 16 X 6
Heating
- Forced Air, Natural Gas
Cooling
- Window Unit(s)
Appliances
- Included: Gas Water Heater
- Laundry: In Basement
Features
- Ceiling Fan(s), 9'+ Ceilings
- Flooring: Wood, Carpet, Tile/Brick
- Windows: Replacement
- Basement: Full,Finished
- Has fireplace: No
Interior area
- Total structure area: 1,152
- Total interior livable area: 1,152 sqft
- Finished area above ground: 1,152
- Finished area below ground: 0
Property
Parking
- Parking features: On Street, Driveway
- Has uncovered spaces: Yes
Accessibility
- Accessibility features: None
Features
- Levels: Two
- Stories: 2
- Patio & porch: Deck, Patio, Porch
- Exterior features: Sidewalks, Street Lights, Lighting
- Pool features: None
- Fencing: Other
Lot
- Size: 2,310 sqft
- Dimensions: 21.00 x 110.00
- Features: Front Yard, Rear Yard
Details
- Additional structures: Above Grade, Below Grade
- Parcel number: 150013200041
- Zoning: RESID
- Special conditions: Standard
Construction
Type & style
- Home type: Townhouse
- Architectural style: Other
- Property subtype: Townhouse
Materials
- Brick
- Foundation: Brick/Mortar
- Roof: Pitched,Shingle
Condition
- New construction: No
- Year built: 1910
Utilities & green energy
- Electric: 100 Amp Service
- Sewer: Public Sewer
- Water: Public
- Utilities for property: Cable Connected
Community & neighborhood
Location
- Region: Roebling
- Subdivision: None Available
- Municipality: FLORENCE TWP
Other
Other facts
- Listing agreement: Exclusive Right To Sell
- Listing terms: Conventional,VA Loan,FHA 203(b),FHA
- Ownership: Fee Simple
Price history
| Date | Event | Price |
|---|---|---|
| 4/25/2025 | Sold | $258,375+5.5%$224/sqft |
Source: | ||
| 3/18/2025 | Pending sale | $244,900$213/sqft |
Source: | ||
| 3/1/2025 | Listed for sale | $244,900+55.1%$213/sqft |
Source: | ||
| 9/5/2010 | Listing removed | $157,900$137/sqft |
Source: Keller Williams - Hamilton #5724686 Report a problem | ||
| 6/26/2010 | Listed for sale | $157,900+3.9%$137/sqft |
Source: Keller Williams Realty Hamilton-Burlington #5724686 Report a problem | ||
Public tax history
| Year | Property taxes | Tax assessment |
|---|---|---|
| 2025 | $3,849 +4.5% | $138,100 |
| 2024 | $3,685 | $138,100 |
| 2023 | -- | $138,100 |
Find assessor info on the county website
Neighborhood: 08554
Nearby schools
GreatSchools rating
- 2/10Number 5, Roebling Elementary SchoolGrades: PK-3Distance: 0.4 mi
- 2/10Riverfront SchoolGrades: 4-8Distance: 1.2 mi
- 4/10Florence Twp Mem High SchoolGrades: 9-12Distance: 1.9 mi
Schools provided by the listing agent
- District: Florence Township Public Schools
Source: Bright MLS. This data may not be complete. We recommend contacting the local school district to confirm school assignments for this home.
Get a cash offer in 3 minutes
Find out how much your home could sell for in as little as 3 minutes with a no-obligation cash offer.
Estimated market value$267,300
Get a cash offer in 3 minutes
Find out how much your home could sell for in as little as 3 minutes with a no-obligation cash offer.
Estimated market value
$267,300
