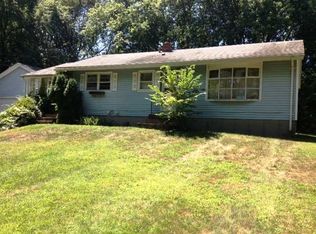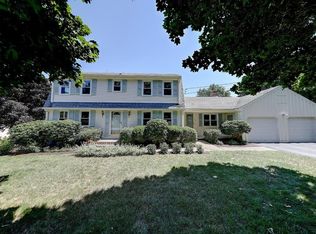Sold for $1,200,000
$1,200,000
140 Abbott Run Valley Rd, Cumberland, RI 02864
4beds
3,100sqft
Single Family Residence
Built in 2025
0.5 Acres Lot
$1,204,100 Zestimate®
$387/sqft
$5,031 Estimated rent
Home value
$1,204,100
$1.08M - $1.34M
$5,031/mo
Zestimate® history
Loading...
Owner options
Explore your selling options
What's special
New Construction Farmhouse perfectly positioned to enjoy the breathtaking views of beautiful Franklin Farm. This custom-built colonial offers over 3,100 square feet of designer living space. Sun-drenched open floor plan featuring 4” wide, white oak, hardwood floors, crown molding, and high-end finishes. Chef’s kitchen is a true showpiece with a walk-in pantry, natural gas cooking, and a convenient breakfast nook which flows seamlessly to a 20x20 paver patio—perfect for entertaining or enjoying those incredible panoramic views. A formal dining room, dedicated home office, and a gas fireplace create the perfect mix of comfort and sophistication. Upstairs, retreat to a primary suite with a tray ceiling, two walk-in closets, and a spa-inspired bath featuring a massive custom tiled shower and soaking tub. Three additional bedrooms, a 2nd-floor laundry room, and designer touches at every turn complete the upper level. Enjoy gas-fired forced hot air and central AC (3 zones), on-demand hot water, town water, and a 4-bedroom conventional septic system. Expansive lower level offers endless potential for a future gym, media room, or play area—with a custom dog house entry. Exterior highlights include Harvey black windows, double 5” white vinyl siding, Trex decking on front porch, and meticulous curb appeal. Stunning views, superior craftsmanship, and a layout designed for the way you live today. Modern comfort & timeless Cumberland Farms showpiece! Interior photos will be added soon.
Zillow last checked: 8 hours ago
Listing updated: January 15, 2026 at 06:49am
Listed by:
The Hometown Experts Team 401-374-1211,
RE/MAX Town & Country
Bought with:
Karl Martone, REB.0013618
RE/MAX Properties
Source: StateWide MLS RI,MLS#: 1399071
Facts & features
Interior
Bedrooms & bathrooms
- Bedrooms: 4
- Bathrooms: 3
- Full bathrooms: 2
- 1/2 bathrooms: 1
Bathroom
- Features: Bath w Shower Stall, Bath w Tub & Shower
Heating
- Natural Gas, Forced Air
Cooling
- Central Air
Appliances
- Included: Gas Water Heater
Features
- Wall (Plaster), Plumbing (Mixed), Insulation (Cap), Insulation (Ceiling), Insulation (Walls)
- Flooring: Ceramic Tile, Hardwood
- Basement: Full,Interior and Exterior,Unfinished,Storage Space,Utility
- Attic: Attic Stairs
- Number of fireplaces: 1
- Fireplace features: Gas
Interior area
- Total structure area: 3,100
- Total interior livable area: 3,100 sqft
- Finished area above ground: 3,100
- Finished area below ground: 0
Property
Parking
- Total spaces: 8
- Parking features: Attached, Garage Door Opener, Driveway
- Attached garage spaces: 2
- Has uncovered spaces: Yes
Features
- Patio & porch: Deck, Patio
Lot
- Size: 0.50 Acres
Details
- Foundation area: 1056
- Parcel number: CUMBM024B0008L000
- Zoning: Resi
- Special conditions: Conventional/Market Value
Construction
Type & style
- Home type: SingleFamily
- Architectural style: Colonial
- Property subtype: Single Family Residence
Materials
- Plaster, Vinyl Siding
- Foundation: Concrete Perimeter
Condition
- New construction: Yes
- Year built: 2025
Utilities & green energy
- Electric: 200+ Amp Service, Circuit Breakers
- Sewer: Septic Tank
- Water: Public
Community & neighborhood
Community
- Community features: Highway Access, Schools, Near Shopping
Location
- Region: Cumberland
- Subdivision: Arnold Mills
HOA & financial
HOA
- Has HOA: No
Price history
| Date | Event | Price |
|---|---|---|
| 1/14/2026 | Sold | $1,200,000-4%$387/sqft |
Source: | ||
| 11/22/2025 | Pending sale | $1,249,900$403/sqft |
Source: | ||
| 11/13/2025 | Contingent | $1,249,900$403/sqft |
Source: | ||
| 11/1/2025 | Listed for sale | $1,249,900+400%$403/sqft |
Source: | ||
| 9/10/2024 | Sold | $250,000+25%$81/sqft |
Source: Public Record Report a problem | ||
Public tax history
| Year | Property taxes | Tax assessment |
|---|---|---|
| 2025 | $3,447 +78% | $280,900 +73.4% |
| 2024 | $1,936 +2.9% | $162,000 |
| 2023 | $1,882 -0.4% | $162,000 +28.6% |
Find assessor info on the county website
Neighborhood: Thompson Hill
Nearby schools
GreatSchools rating
- 9/10Community SchoolGrades: K-5Distance: 0.9 mi
- 9/10North Cumberland Middle SchoolGrades: 6-8Distance: 2 mi
- 9/10Cumberland High SchoolGrades: 9-12Distance: 2.7 mi
Get a cash offer in 3 minutes
Find out how much your home could sell for in as little as 3 minutes with a no-obligation cash offer.
Estimated market value$1,204,100
Get a cash offer in 3 minutes
Find out how much your home could sell for in as little as 3 minutes with a no-obligation cash offer.
Estimated market value
$1,204,100

