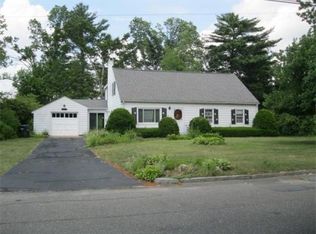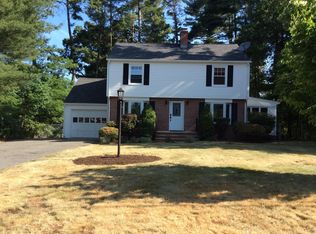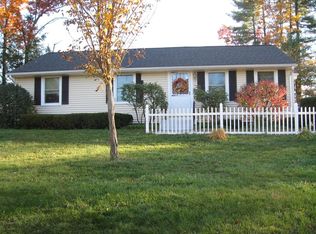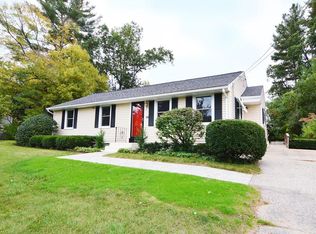Located in a lovely 16 acre neighborhood with a spacious rear yard. Front entrance provides a convenient mud room and coat closet. Step into spacious living room with wood floors. This expandable cape has an inviting kitchen with a sunny dining area and bow window providing natural light. Plenty of cabinets. A convenient mud room connects to attached garage and a carport . First floor bedrooms have good sized closets, wood floors, ceiling fans. On second floor you will find a room has many possible uses and leads to a very large bedroom . Lots of storage areas and closets on second floor. There is also an unfinished attic area. A partially finished basement provides space for hanging out. EARLIEST CLOSING DATE OCTOBER 26, 2018
This property is off market, which means it's not currently listed for sale or rent on Zillow. This may be different from what's available on other websites or public sources.



