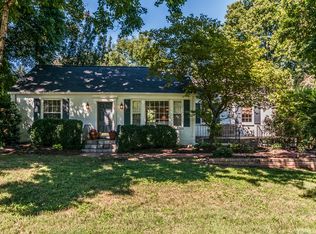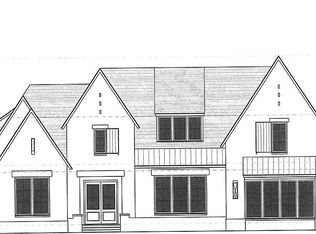Closed
$1,775,000
140 Alton Rd, Nashville, TN 37205
4beds
3,489sqft
Single Family Residence, Residential
Built in 1937
0.43 Acres Lot
$1,765,000 Zestimate®
$509/sqft
$5,540 Estimated rent
Home value
$1,765,000
$1.68M - $1.87M
$5,540/mo
Zestimate® history
Loading...
Owner options
Explore your selling options
What's special
A true gem in the heart of Belle Meade Highlands. This story book home boasts a wealth of features designed for comfortable living and entertaining. The main floor features two generous bedrooms, full bathroom, home office, formal dining and living rooms, spacious family room, along with a Florida room/playroom. Beautiful hardwood floors run throughout downstairs and natural light fills every room. Open kitchen offers an over-sized island, double ovens, pantry, laundry room and bar area spills into the expansive family room with vaulted ceiling, large bay window, gas fireplace and custom built-in bookcases. Master suite upstairs contains a sitting area, walk-in closet, bathroom with soaking tub, separate shower and double vanity. Secondary bedroom upstairs has an en suite bathroom. Enjoy outdoor living at it's best with this incredibly level, fenced back yard equipped with an electronic gate. Covered brick patio plus an open deck. Walking distance to Percy Warner Park, Golf Course and Cheekwood gardens. Zoned Julia Green elementary. This home has been updated and meticulously maintained. Roof (25), Hot water heater (25), Exterior shutters/siding/paint (23), Downstairs bath remodel (22), Irrigation in front beds (23), Fence (23), French drains (21).
Zillow last checked: 8 hours ago
Listing updated: June 04, 2025 at 01:20pm
Listing Provided by:
Wolly Legg 615-642-5344,
Legg and Company
Bought with:
Courtney Cooper Jenrath, 299443
Fridrich & Clark Realty
Source: RealTracs MLS as distributed by MLS GRID,MLS#: 2822461
Facts & features
Interior
Bedrooms & bathrooms
- Bedrooms: 4
- Bathrooms: 3
- Full bathrooms: 3
- Main level bedrooms: 2
Bedroom 1
- Features: Suite
- Level: Suite
- Area: 286 Square Feet
- Dimensions: 26x11
Bedroom 2
- Features: Walk-In Closet(s)
- Level: Walk-In Closet(s)
- Area: 182 Square Feet
- Dimensions: 14x13
Bedroom 3
- Features: Bath
- Level: Bath
- Area: 195 Square Feet
- Dimensions: 15x13
Bedroom 4
- Features: Extra Large Closet
- Level: Extra Large Closet
- Area: 156 Square Feet
- Dimensions: 13x12
Den
- Features: Bookcases
- Level: Bookcases
- Area: 299 Square Feet
- Dimensions: 23x13
Dining room
- Features: Formal
- Level: Formal
- Area: 144 Square Feet
- Dimensions: 12x12
Kitchen
- Features: Pantry
- Level: Pantry
- Area: 304 Square Feet
- Dimensions: 19x16
Living room
- Features: Formal
- Level: Formal
- Area: 304 Square Feet
- Dimensions: 19x16
Heating
- Dual
Cooling
- Dual, Electric
Appliances
- Included: Electric Oven, Electric Range, Dishwasher, Dryer, Microwave, Refrigerator, Washer
- Laundry: Electric Dryer Hookup, Washer Hookup
Features
- Ceiling Fan(s), Extra Closets, Storage, Walk-In Closet(s)
- Flooring: Carpet, Wood, Tile
- Basement: Unfinished
- Number of fireplaces: 2
- Fireplace features: Den, Living Room
Interior area
- Total structure area: 3,489
- Total interior livable area: 3,489 sqft
- Finished area above ground: 3,489
Property
Parking
- Parking features: Asphalt, Driveway
- Has uncovered spaces: Yes
Features
- Levels: Two
- Stories: 2
- Patio & porch: Deck, Covered, Porch, Patio
- Fencing: Back Yard
Lot
- Size: 0.43 Acres
- Dimensions: 125 x 163
- Features: Level
Details
- Parcel number: 13009002800
- Special conditions: Standard
Construction
Type & style
- Home type: SingleFamily
- Property subtype: Single Family Residence, Residential
Materials
- Brick
- Roof: Asphalt
Condition
- New construction: No
- Year built: 1937
Utilities & green energy
- Sewer: Public Sewer
- Water: Public
- Utilities for property: Water Available
Community & neighborhood
Security
- Security features: Security Gate, Security System, Smoke Detector(s)
Location
- Region: Nashville
- Subdivision: Belle Meade Highlands
Price history
| Date | Event | Price |
|---|---|---|
| 6/4/2025 | Sold | $1,775,000-4%$509/sqft |
Source: | ||
| 5/28/2025 | Pending sale | $1,849,900$530/sqft |
Source: | ||
| 5/9/2025 | Contingent | $1,849,900$530/sqft |
Source: | ||
| 5/5/2025 | Price change | $1,849,900-5.1%$530/sqft |
Source: | ||
| 4/25/2025 | Listed for sale | $1,949,900+116.7%$559/sqft |
Source: | ||
Public tax history
| Year | Property taxes | Tax assessment |
|---|---|---|
| 2025 | -- | $395,300 +59.5% |
| 2024 | $8,063 | $247,800 |
| 2023 | $8,063 | $247,800 |
Find assessor info on the county website
Neighborhood: Belle Meade
Nearby schools
GreatSchools rating
- 8/10Julia Green Elementary SchoolGrades: K-4Distance: 2.3 mi
- 8/10John T. Moore Middle SchoolGrades: 5-8Distance: 3.8 mi
- 6/10Hillsboro High SchoolGrades: 9-12Distance: 3 mi
Schools provided by the listing agent
- Elementary: Julia Green Elementary
- Middle: John Trotwood Moore Middle
- High: Hillsboro Comp High School
Source: RealTracs MLS as distributed by MLS GRID. This data may not be complete. We recommend contacting the local school district to confirm school assignments for this home.
Get a cash offer in 3 minutes
Find out how much your home could sell for in as little as 3 minutes with a no-obligation cash offer.
Estimated market value$1,765,000
Get a cash offer in 3 minutes
Find out how much your home could sell for in as little as 3 minutes with a no-obligation cash offer.
Estimated market value
$1,765,000

